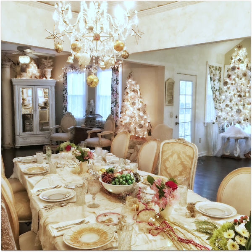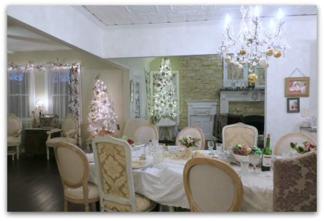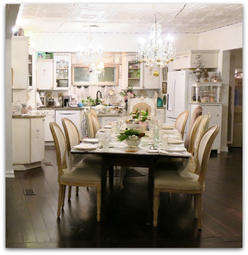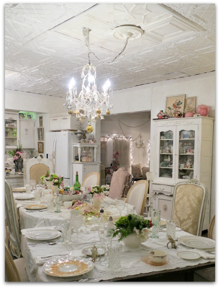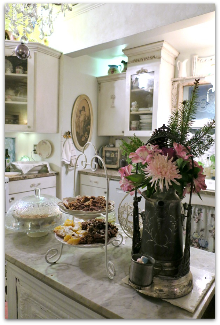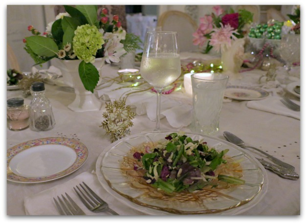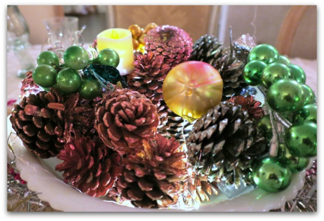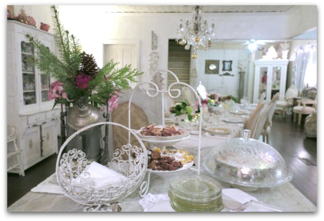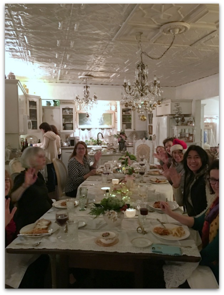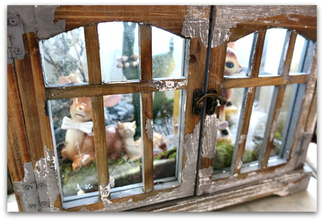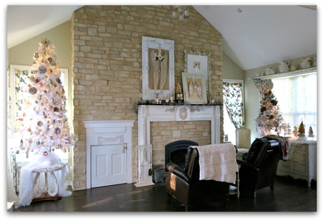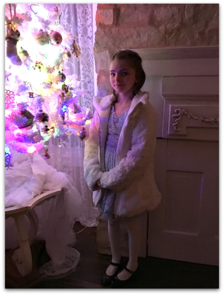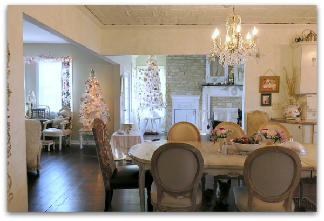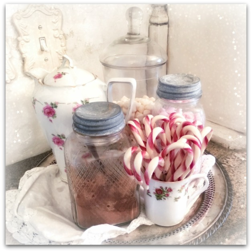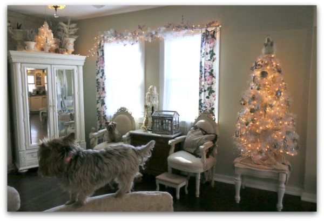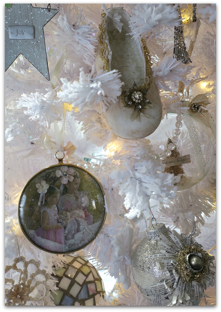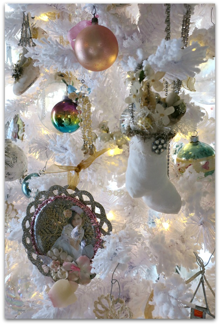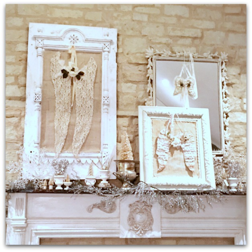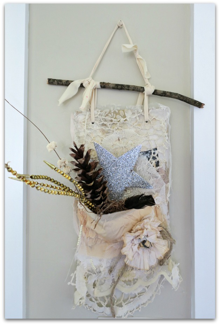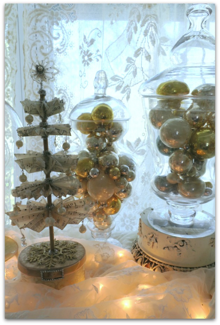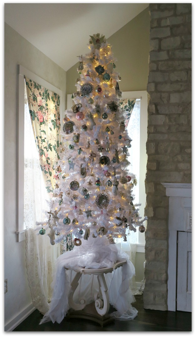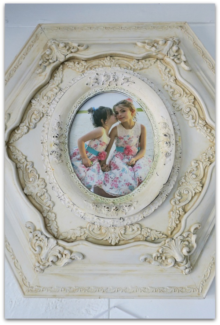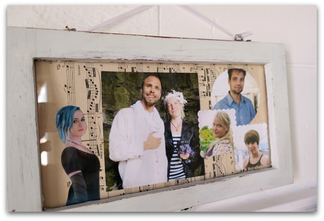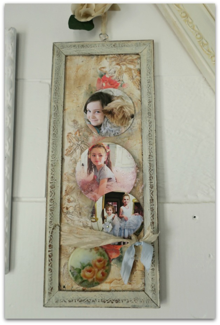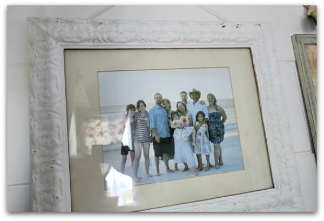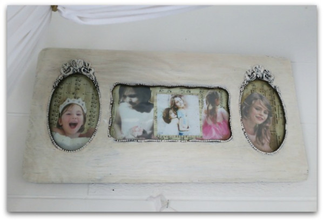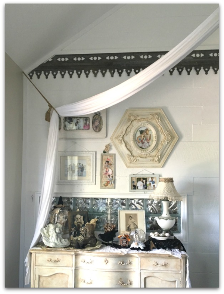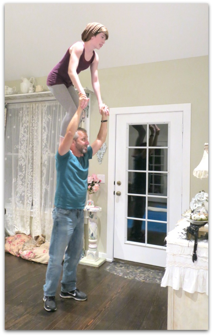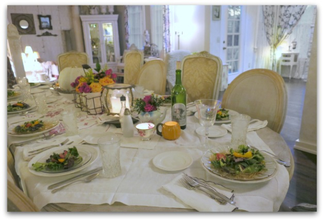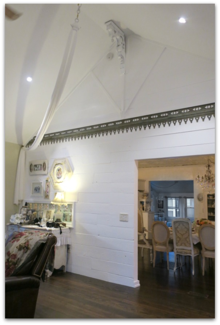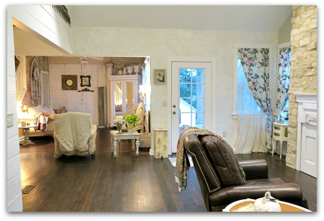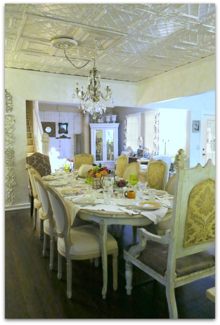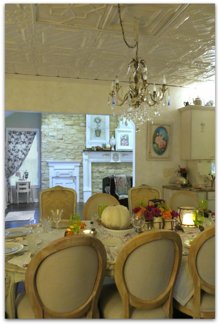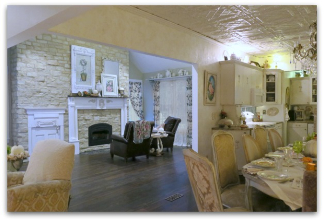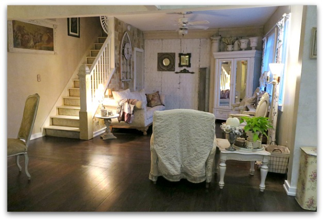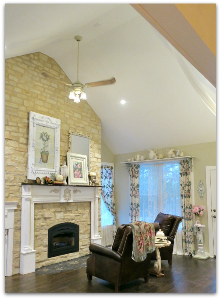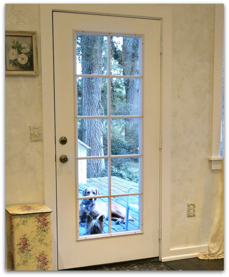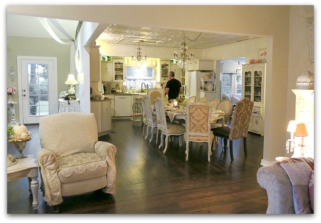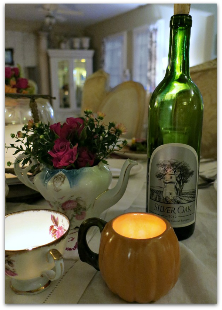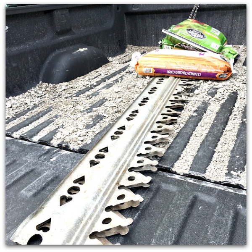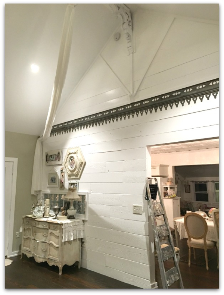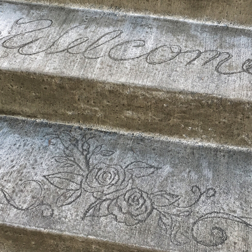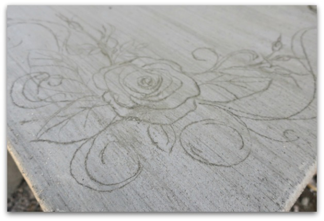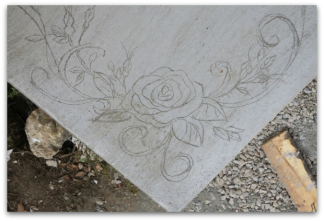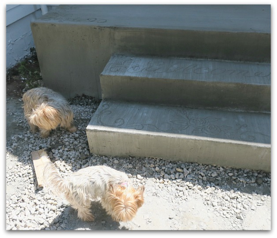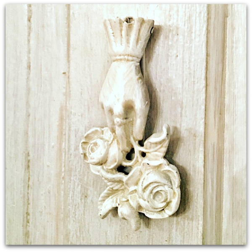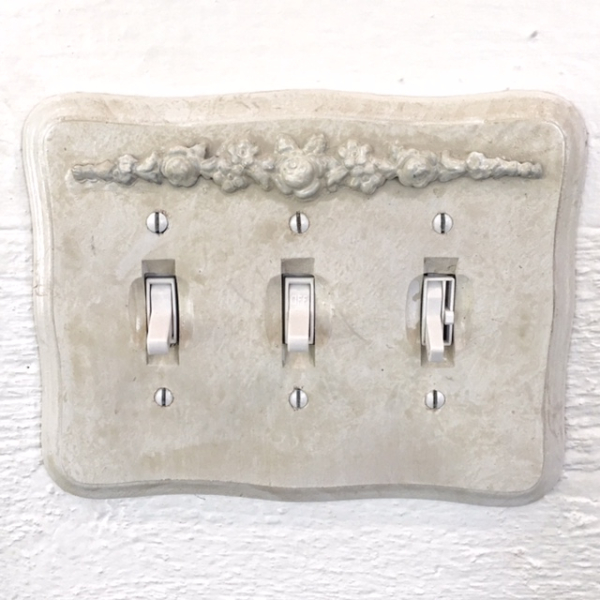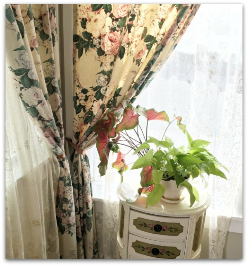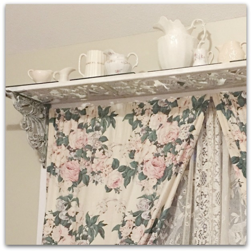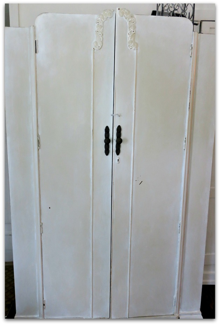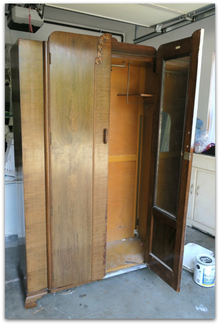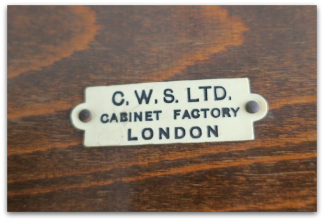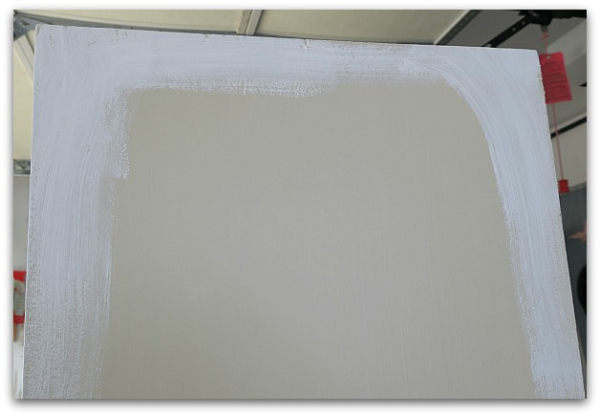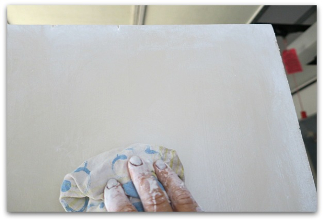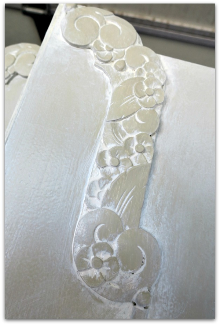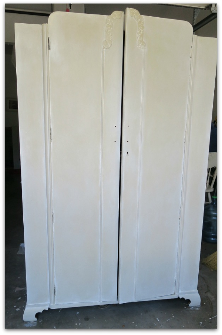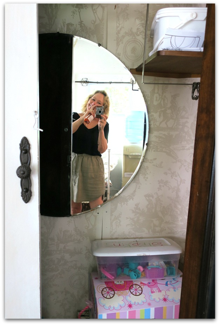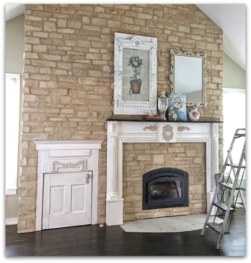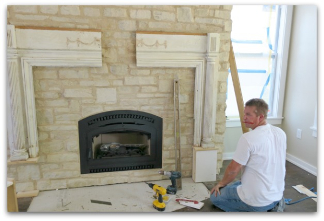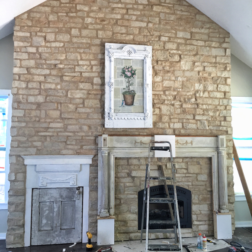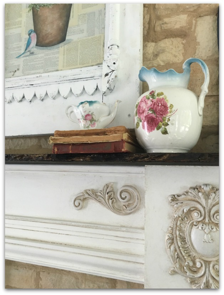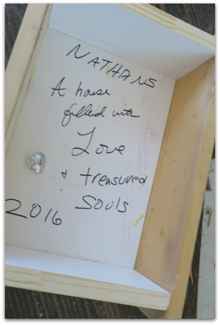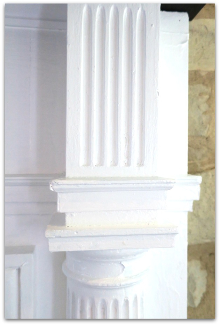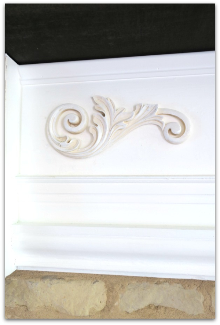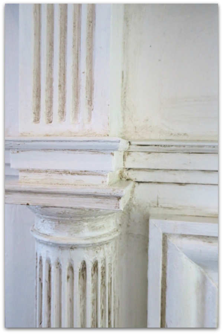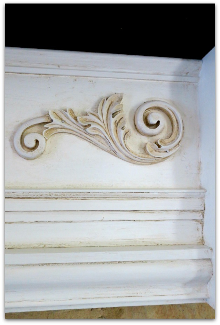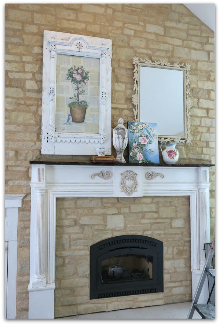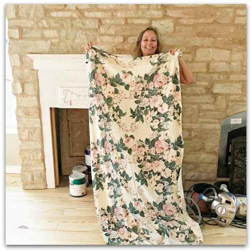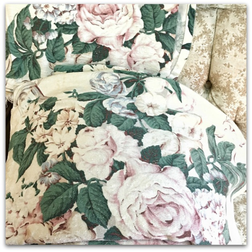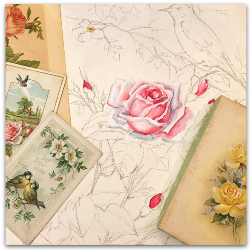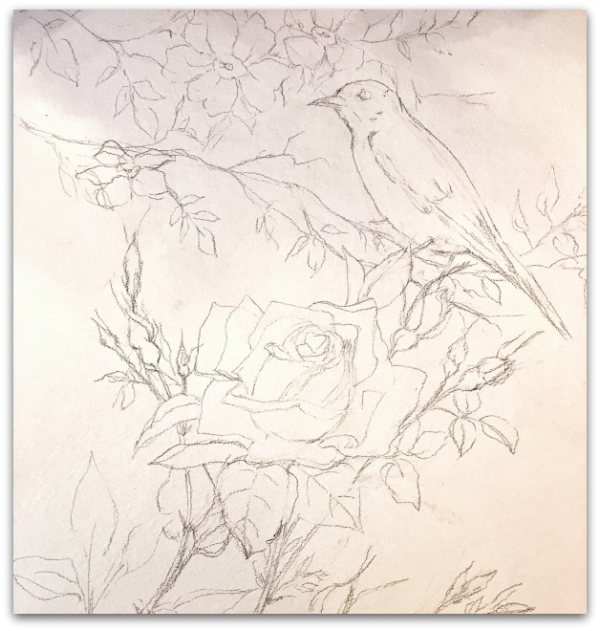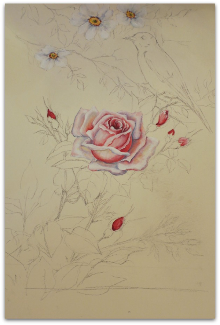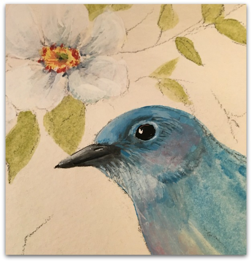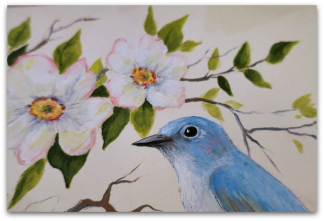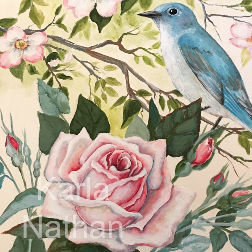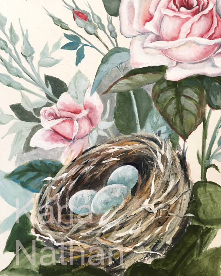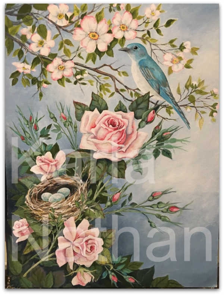A holiday dinner party at the cottage
celebrations, cottage, friends, holiday decorLast week, I hosted the annual holiday book club party. Here is 2014 and here is 2015. In the past, I've just done snacks and treats, but this year, I thought it would be nice to have a sit down dinner.
Since we have the new space, I was thrilled to have a chance to use it. Plus, the book club ladies are a nice group, it is good to have a night where we can kick back and chat about things other than books.
The new space is ideal for entertaining. I picked up a small, drop leaf table that I keep in the hearth room by the door, and we carried it to the dining area, slanted the main table and added the drop leaf one onto the end of it.
Originally, I thought I'd get a gigantic, rustic, farmhouse table to fill the space, and to seat my large family.
But then, I saw the price tags.
So, I bought a $60 drop leaf table to create more seating instead.
The drop leaf fits nicely, and solves the problem when needed. It is wonderful to have plenty of room to seat everyone without bringing in a folding table. In the past, I'd have to move the island (I built it on wheels), set up a folding table from the studio, and cram in a few extra chairs.
Now, all of the guests fit comfortably without having to move the island.
As much as I like the look of a farm house table, I think I prefer having a more flexible set up. My dining table has 3 leaves and expands to 110", the little drop leaf adds space for 5 more people. We had 11 for the party, and I think I can probably make three more fit if I got creative with where the chairs go.
Nothing on my table matches, and all of it is from garage or estate sales. Sometimes, I think, maybe I should go buy some matching silverware, or glasses…. but honestly, I don't think anyone minds. The lights are dim, the candles are lit, there is plenty of wine.
For this party, I used white dinner plates, table cloths and napkins, clear and gold salad plates, floral bread plates, and clear glasses. I added a string of battery power lights to a bowl of painted pine cones topped with Shiny Brite fruit, and put some sparkling branches with lights, a pink glass garland, and gold Shiny Brite balls.
My local grocery store has $1.99 flowers on Mondays, and just happened to have some perfect ones for the party marked down and waiting for me. Pink and green, with a touch of red for the holiday.
I was going for a white on white look with a splash of color.
I made vegetarian lasagna, and stuffed shells with chicken and butternut squash a week ahead of time, then pulled it out of the freezer to bake up that night. I always believe in as many short cuts as possible when planning a party. Everyone brought wine to share, I baked some bread, bought packaged salad, and kept the dinner part simple.
Add a nice bunch of ladies, and it was a very nice party!
