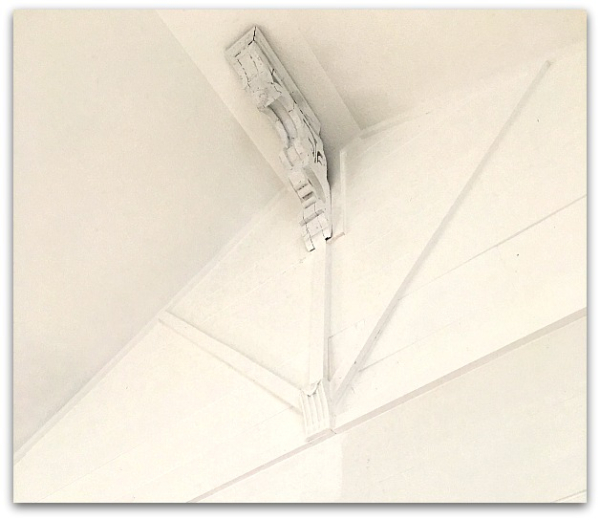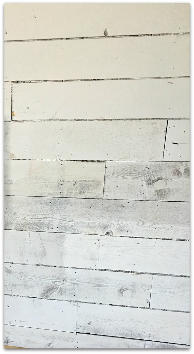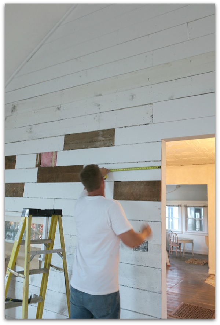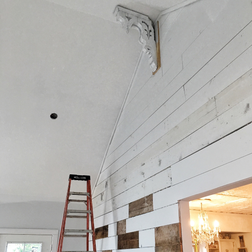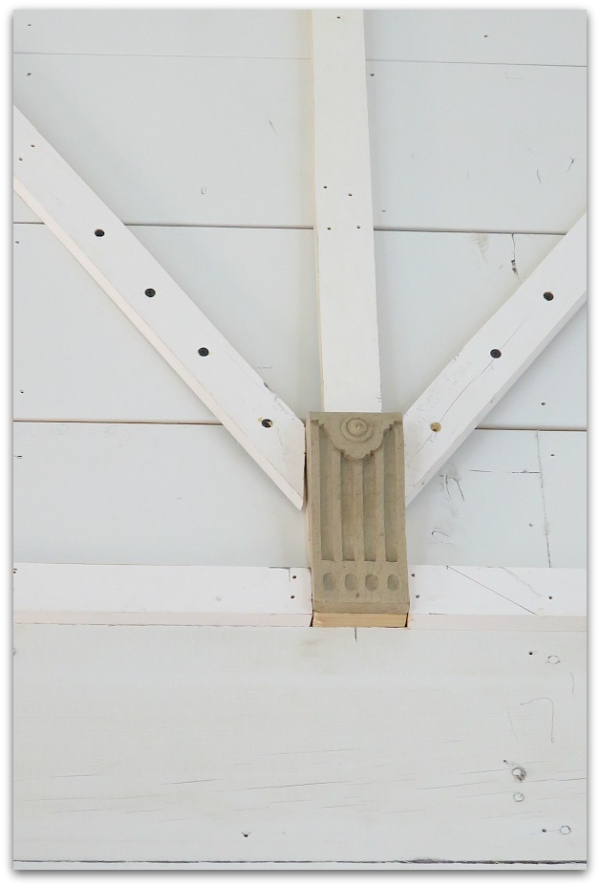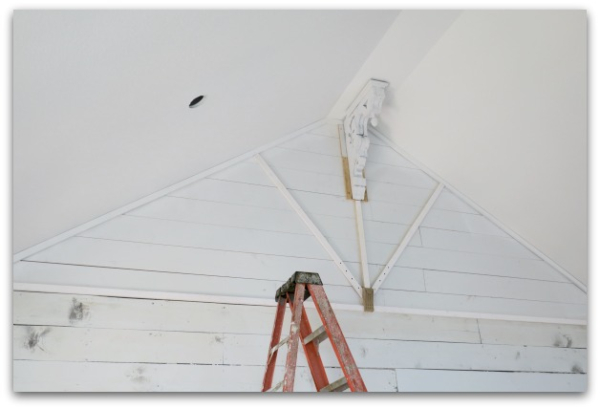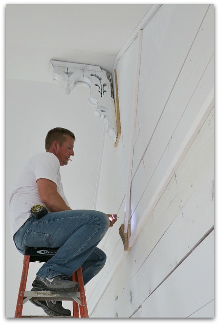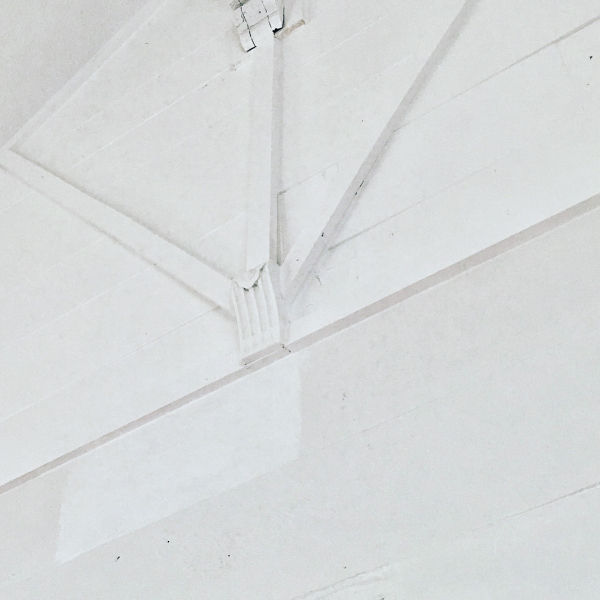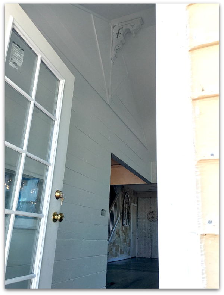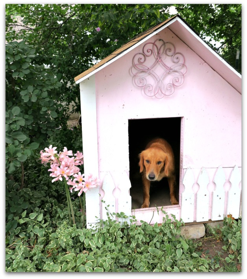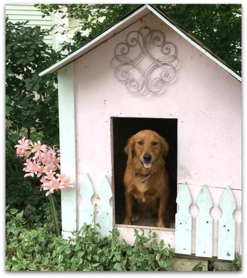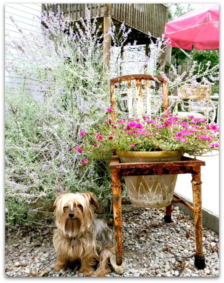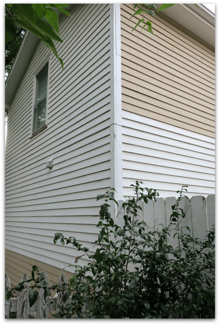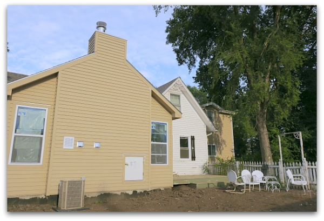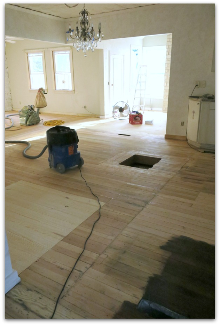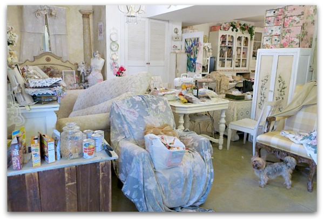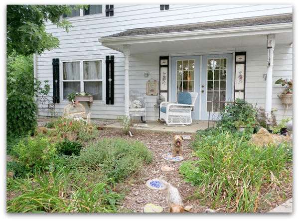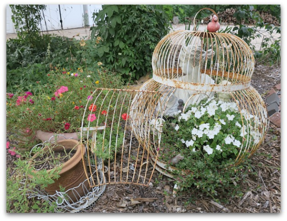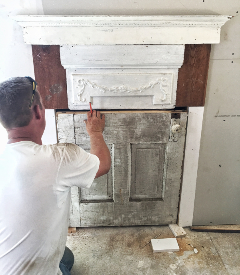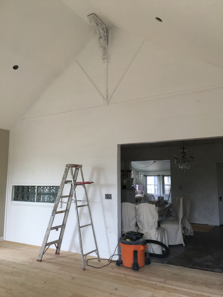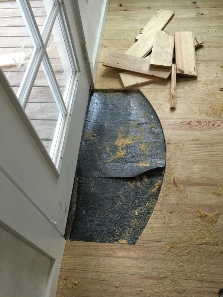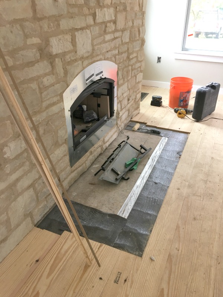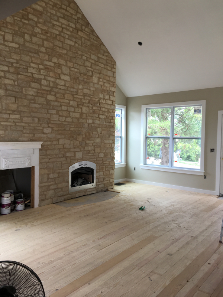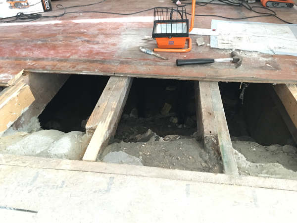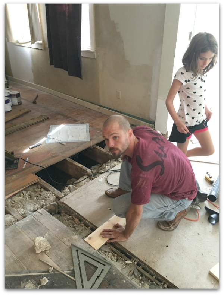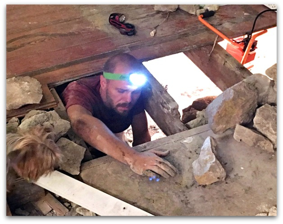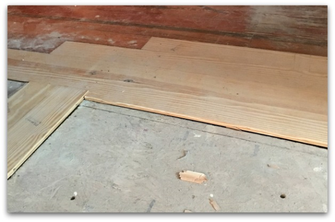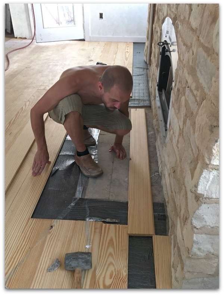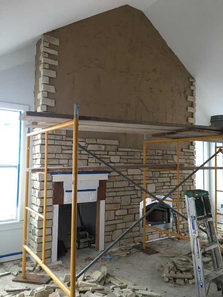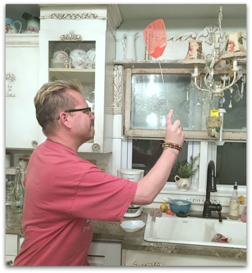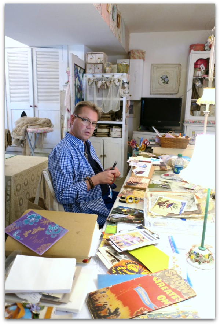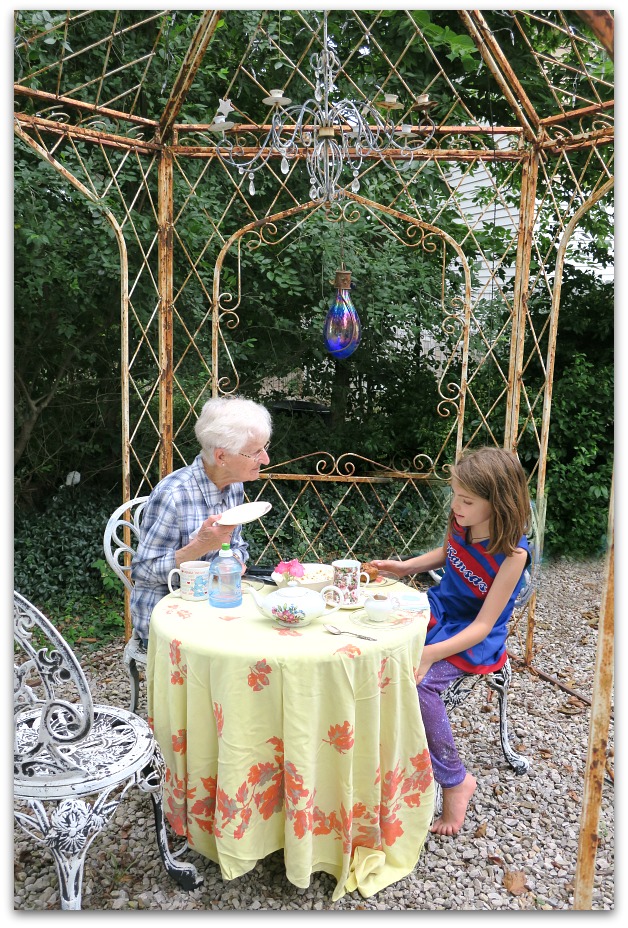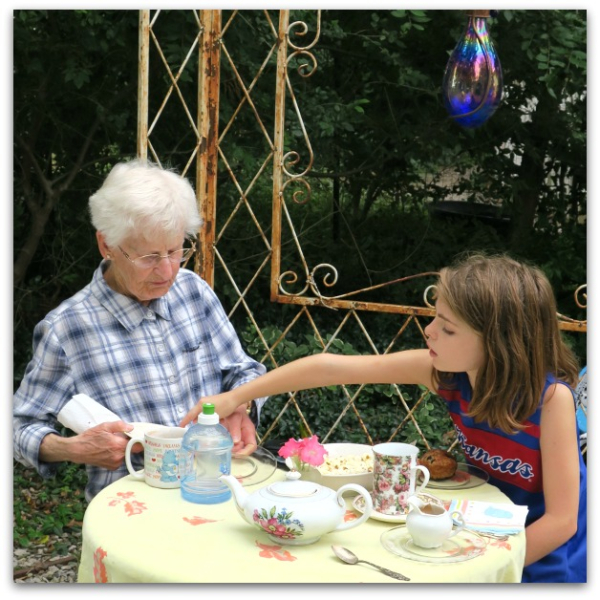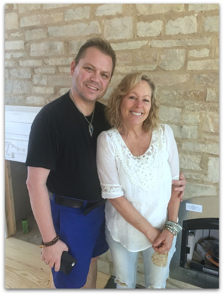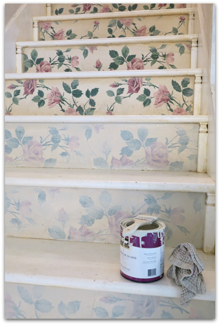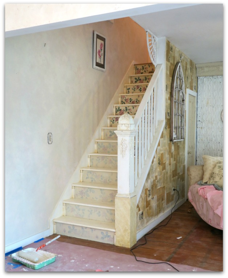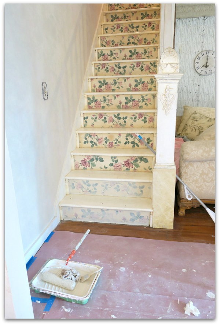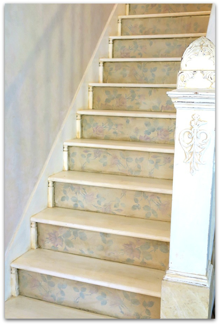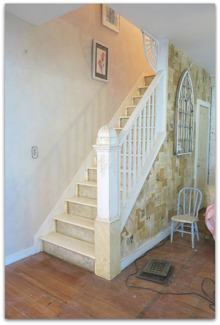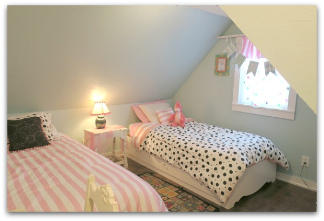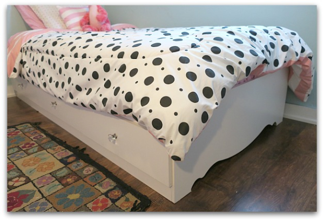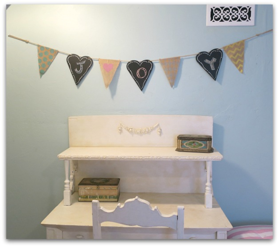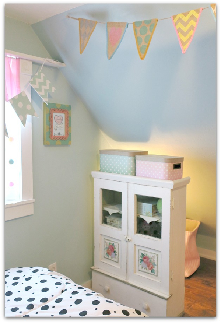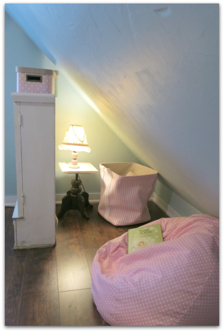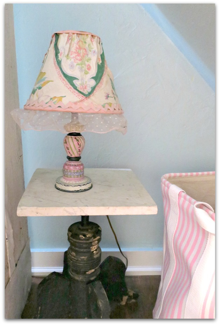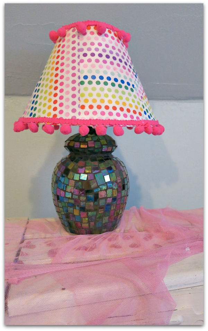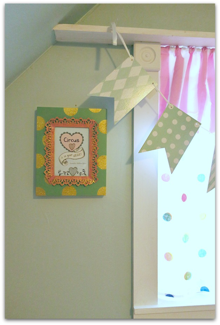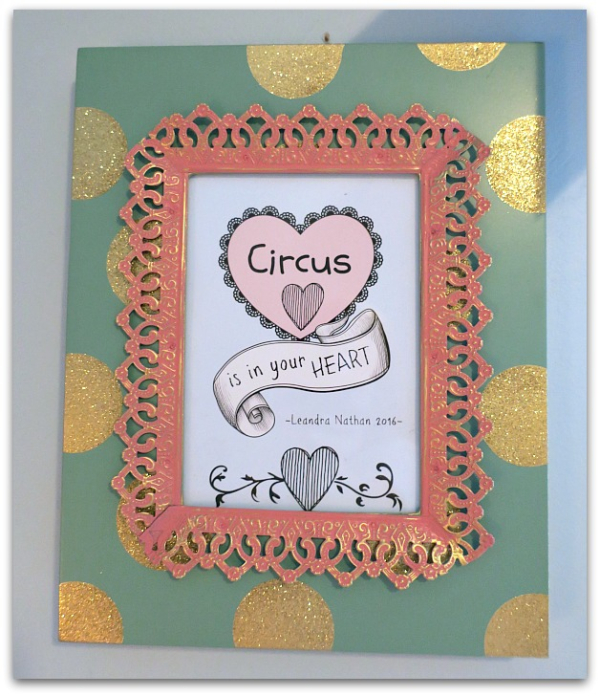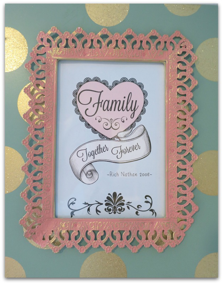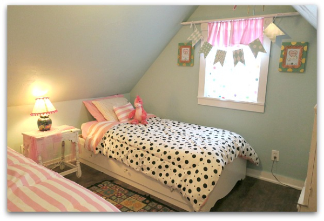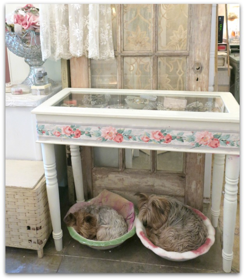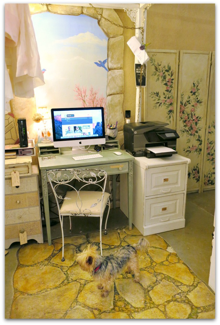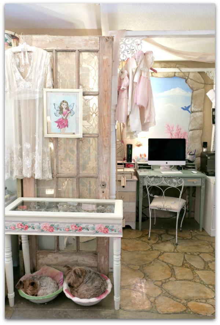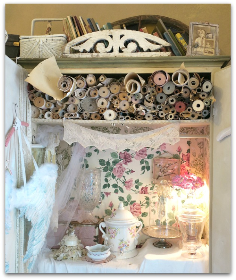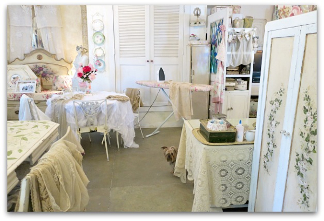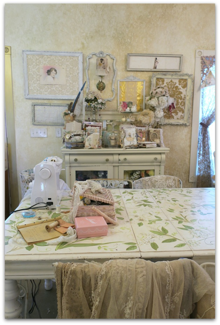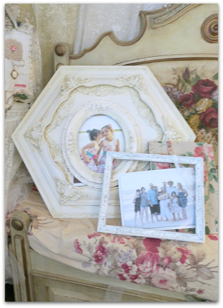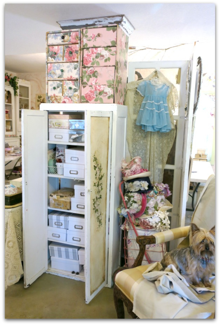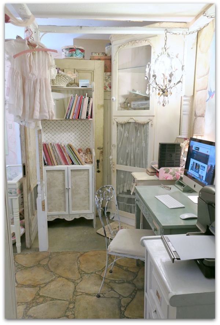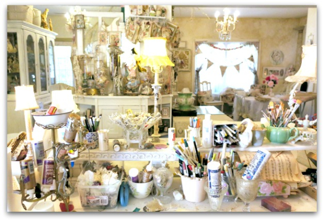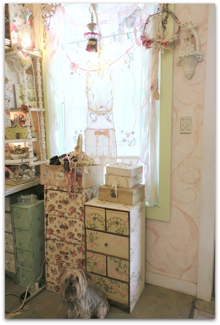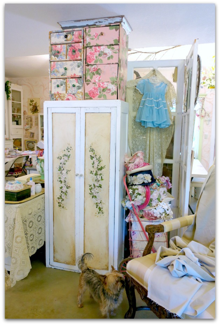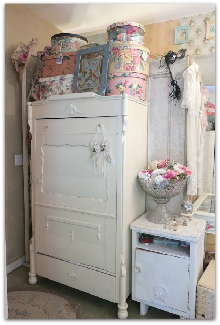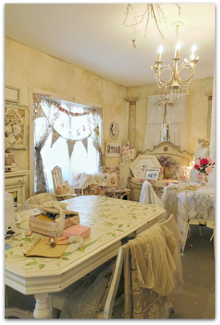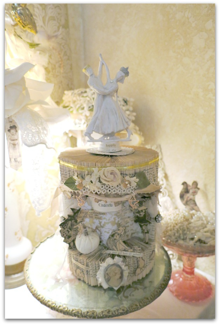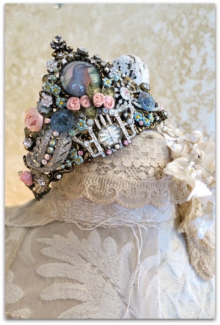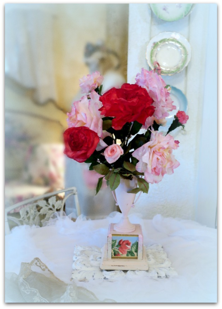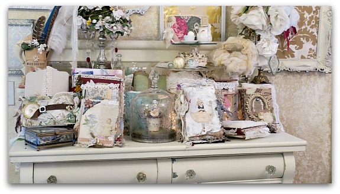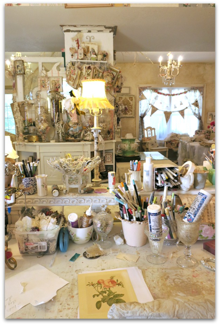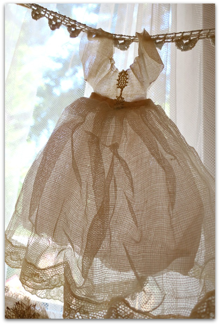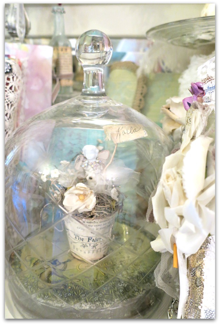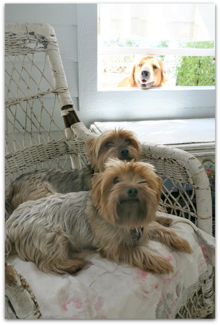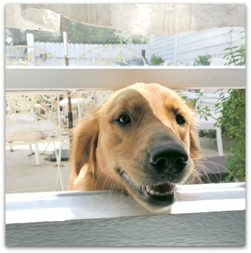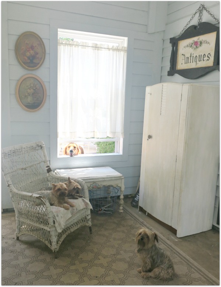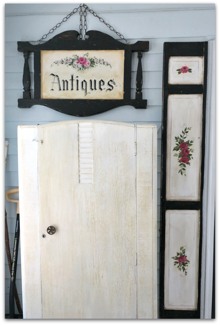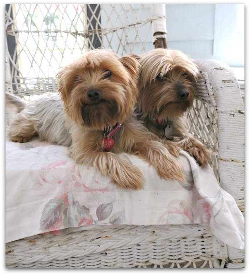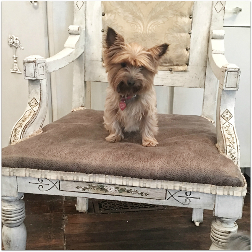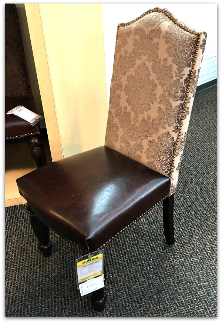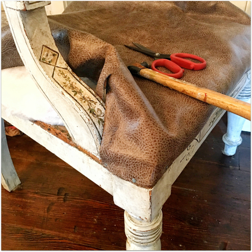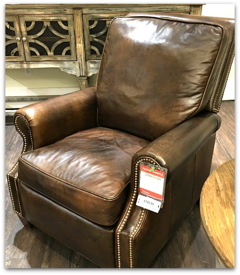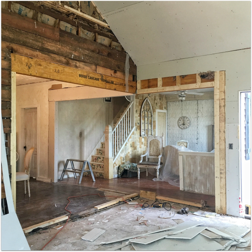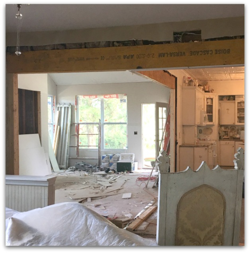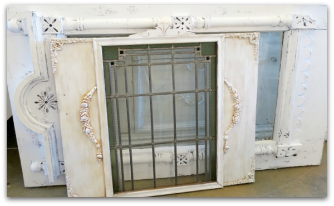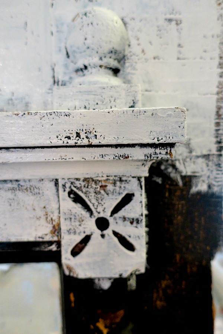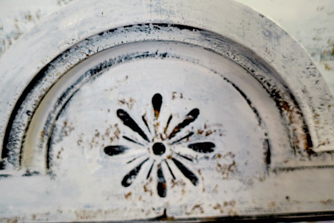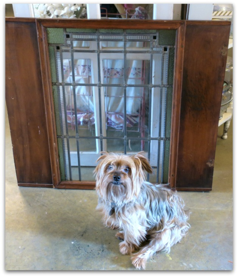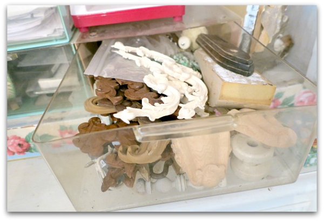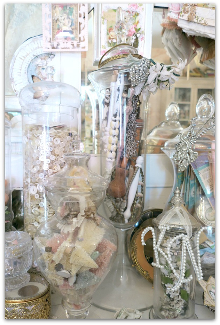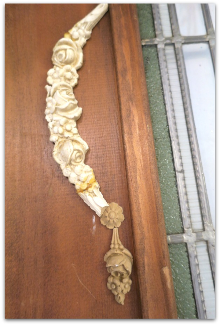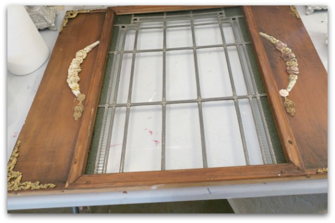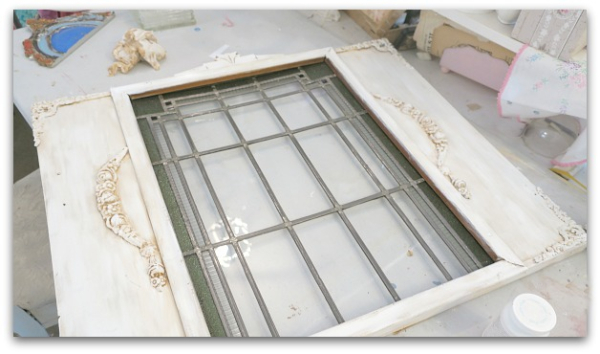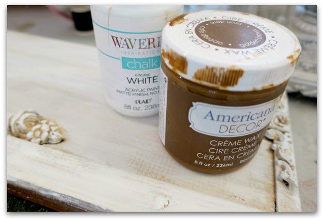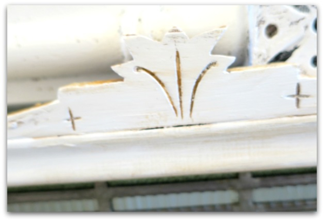Some on the fly design ideas to fix a problem in our remodel project
cottage, Kitchen remodelWhen the siding on the old part of the house was being pulled off to add a room on, I was excited to see planks of wood underneath. Kind of ship-lappy, but not quite. I had planned on doing a similar style on the ceiling, but after seeing it already existed on the wall, I decided to sheet rock the ceiling and not the wall, to use the wood siding as is, but with some patches of new wood added in since there wasn't quite enough old stuff to finish the whole thing.
I should have supervised the nailing of the planks so that the old wood was pieced back in a mixed fashion. Instead it was used in blocks of all old wood, then blocks of all new wood. Once primed, it was very obvious that two kinds of wood were used, one smooth and the other, wonderfully textured.
In a blocky, stripy pattern.
Luckily, I have the world's best contractor on the job! He and I pulled some of the remnants of the old planks out of the trash heap, and he patch worked it into the area that was a big swatch of all new wood.
This was just enough patching to make it look like it wasn't patched, if that makes sense. It was no longer a striped pattern that stood out, it is now a more random, piece work look, and not noticeable.
The trouble was, that the whole peak was all brand new boards and there wasn't enough old bits to patch it. So, I decided to add some trim to make it look like it was meant to be that way.
Once again, we went out to the scrap pile in the yard, and found some leftover strips that were big enough to create a cottagey design on the wall.
And I found some decorative pieces in my stash to age it up a bit.
Hopefully, this makes the top portion where the wood was a completely different type of wood, seem like it was meant to be that way, not like we ran out of boards and had to make do?
I'd like to find a wonderfully old strip of scalloped wood to go across the bottom piece of trim and age it up even more. My son can nail that up for me later when I snag the perfect chunk of wood. But I'm happy for now, with this quick fix with things on hand.
Another change I had to make was paint color. Originally, this 15' peaked wall was to be a faded, duck egg blue. But, I didn't want the wall colored and the trim white, that sounded too busy to me.
So, the top triangle area and all the trim is painted gloss white to match the trim in the rest of the room and the wall below is egg shell finish in the same color of white. It blends together nicely (Its not all painted in the photo).
I also didn't want to have the top and bottom sections in different colors, because it would have given the illusion that the ceiling was lower and we love that vaulted ceiling.
Here is the finished wall. The photo is taken from outside because the floors were just stained and coated and the smell is so strong that my eyes were watering, just standing by the open door. It is sooooo bad that I can't imagine it ever dissipating.
But the floors are looking great!! And someday it will dry and the smell will be gone, all the little details can be finished, and we will be DONE!
What's left? The mantle, lighting, touch up paint and trim, then the front porch. The exterior is being painted, but that doesn't get in my way of foofing up and and soaking up the joy of the new room. I'm getting excited now, the work is winding down.
By the way, lots more photos to come. You probably guessed that, huh?
