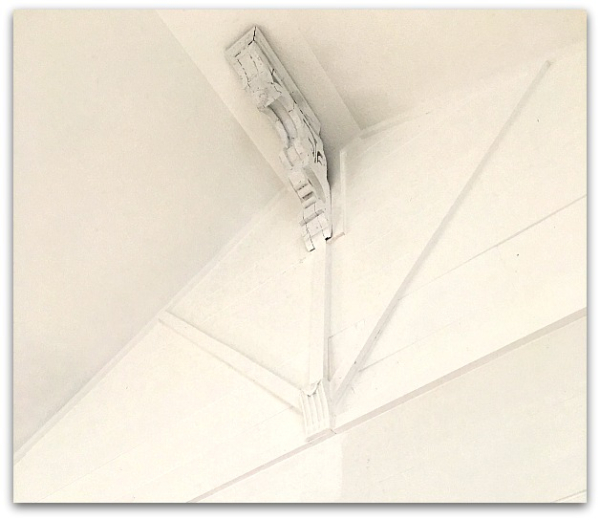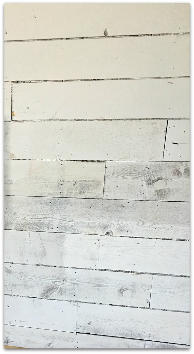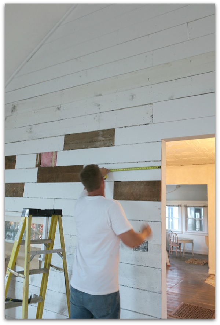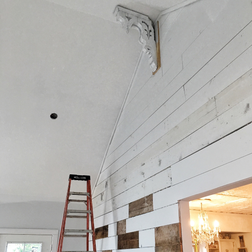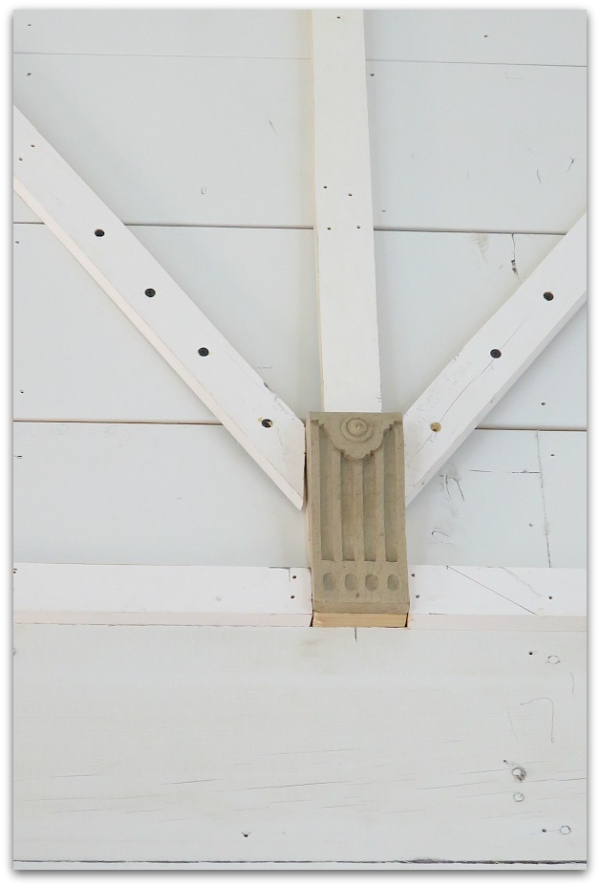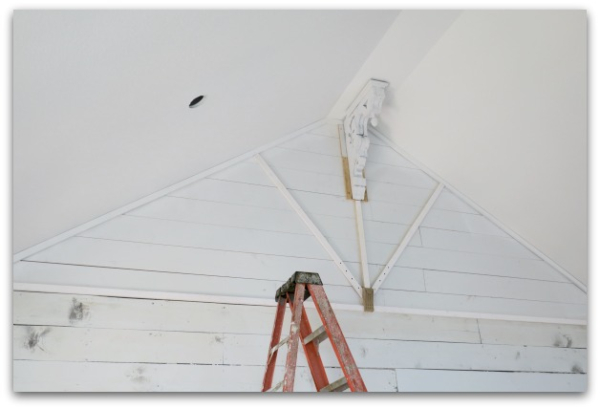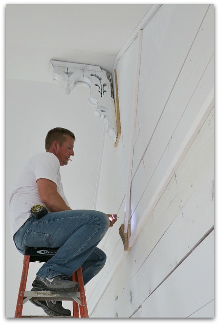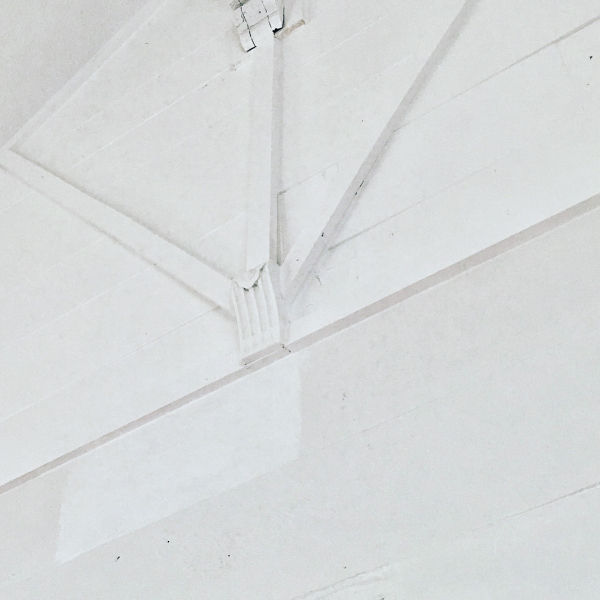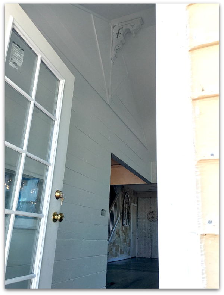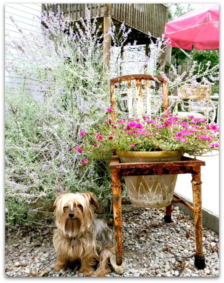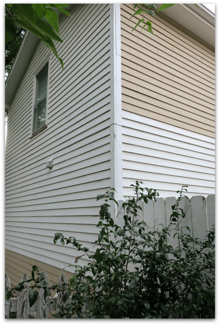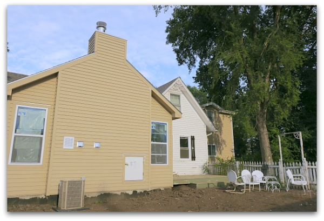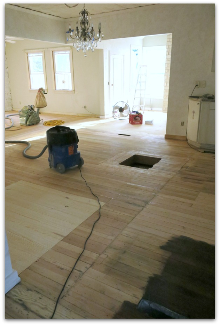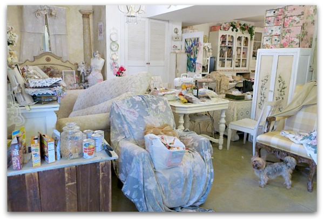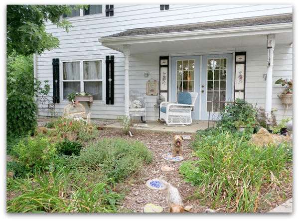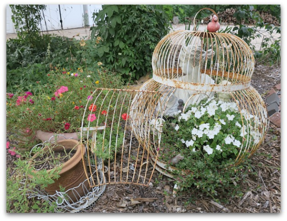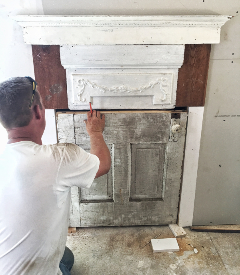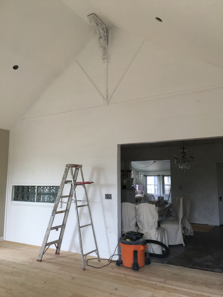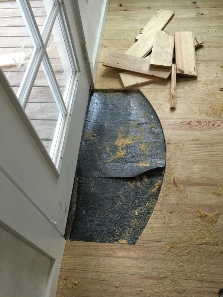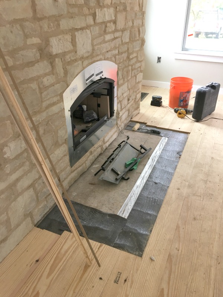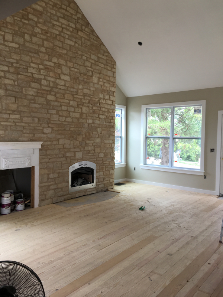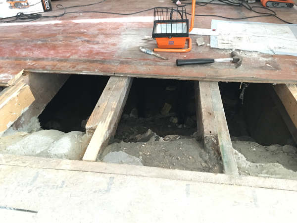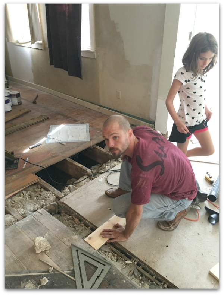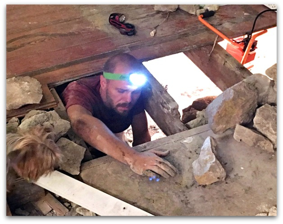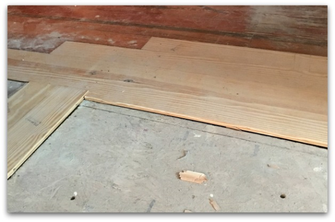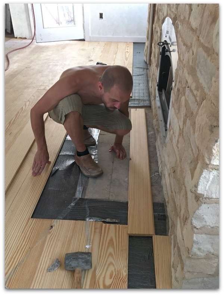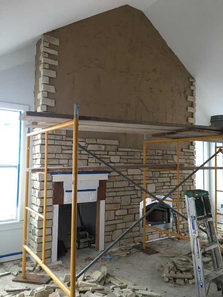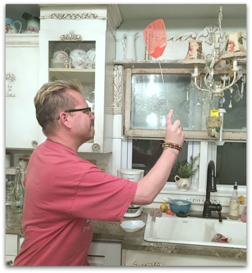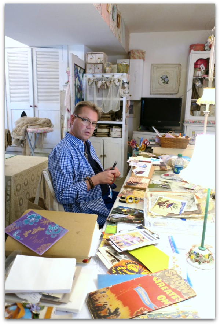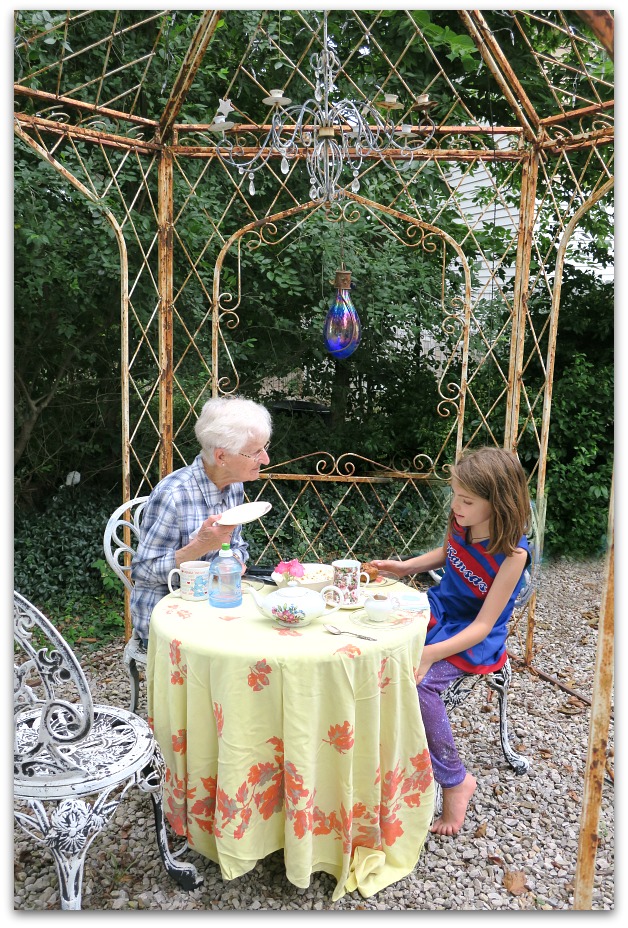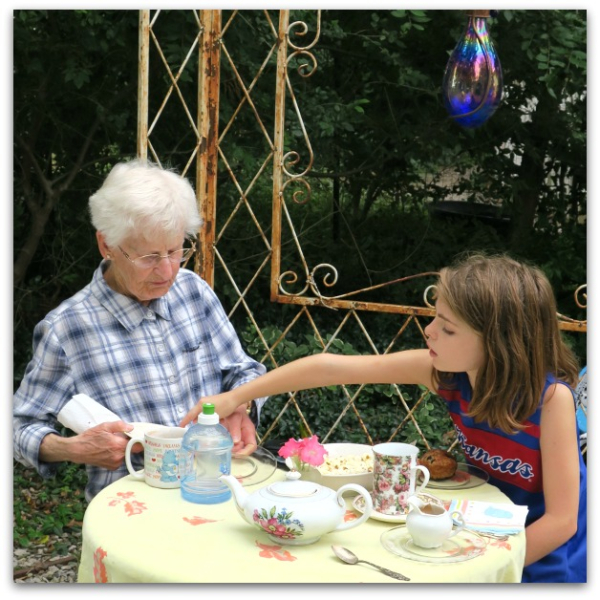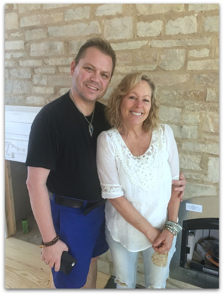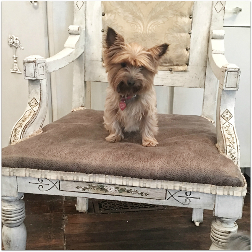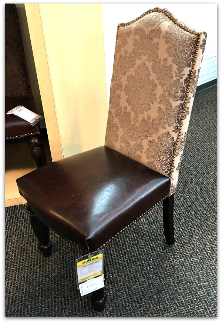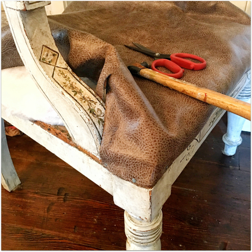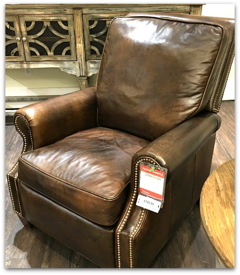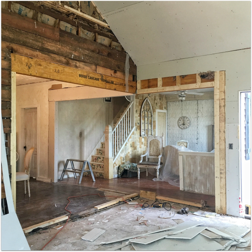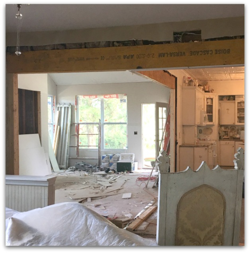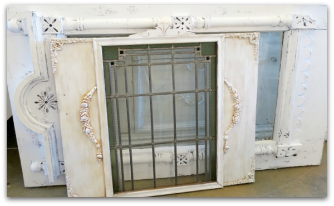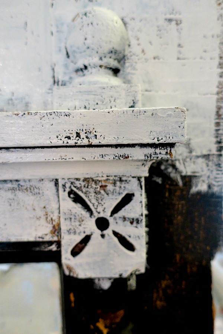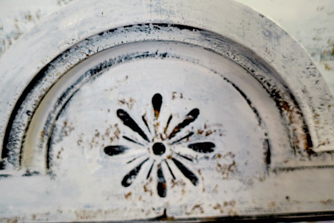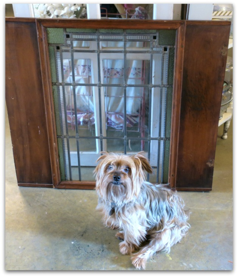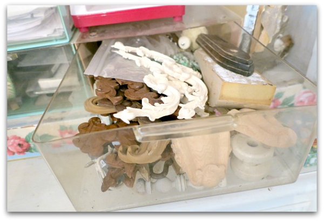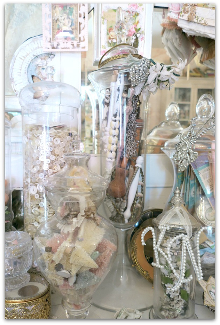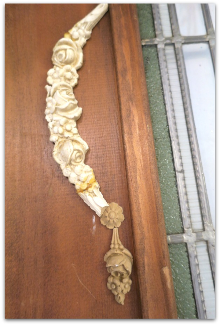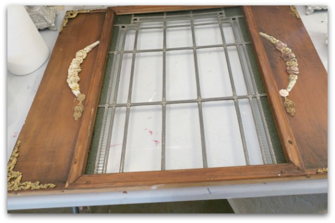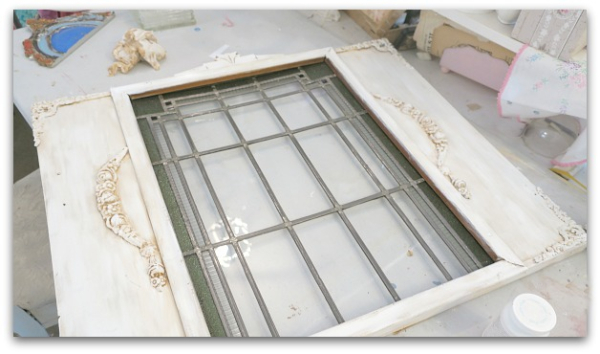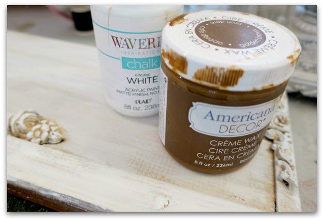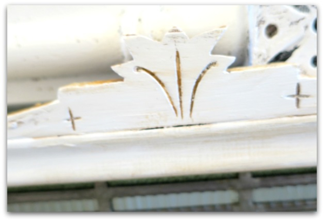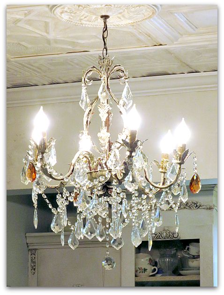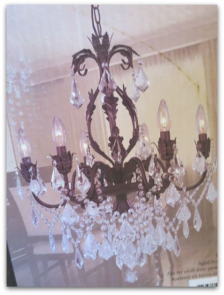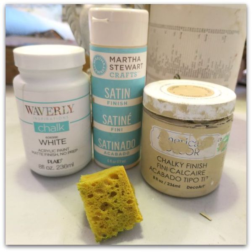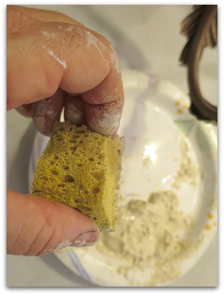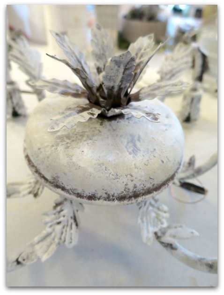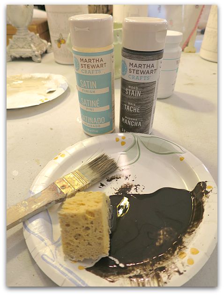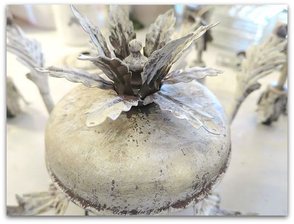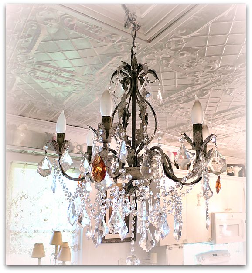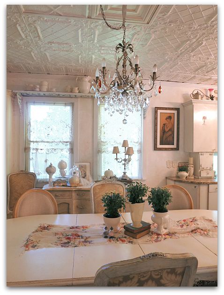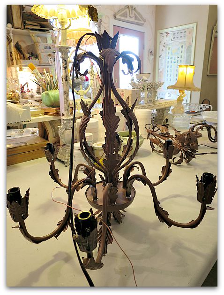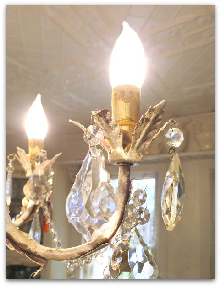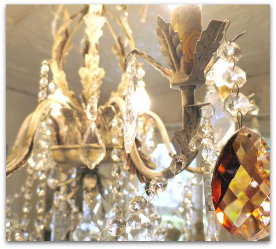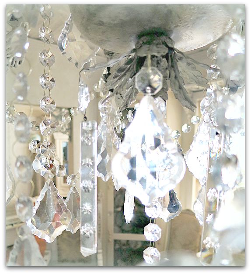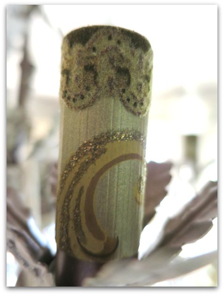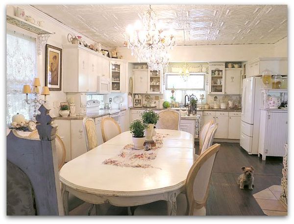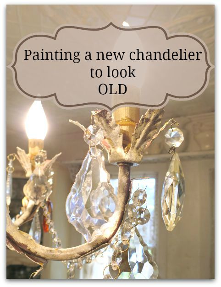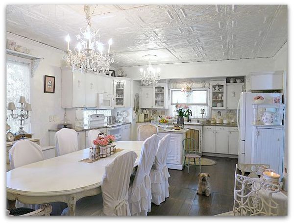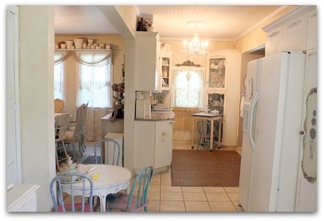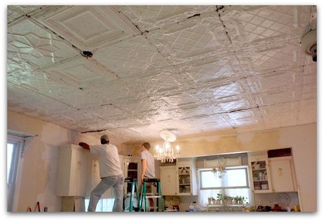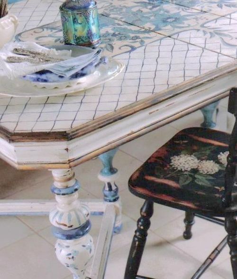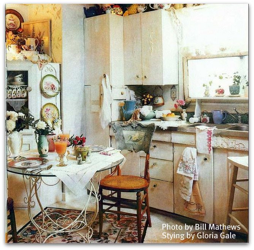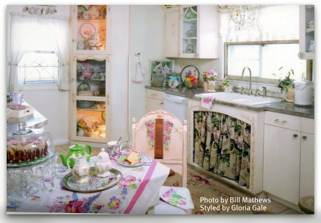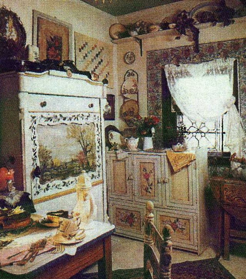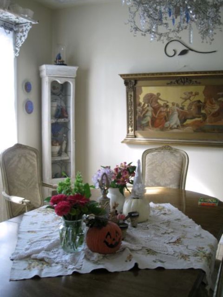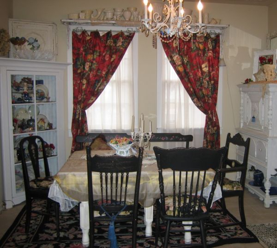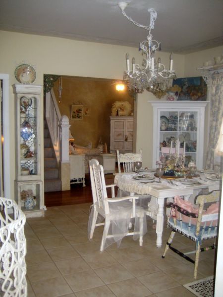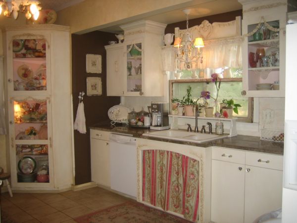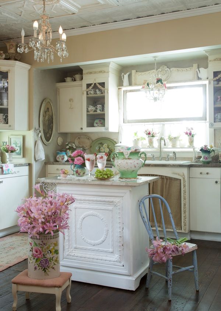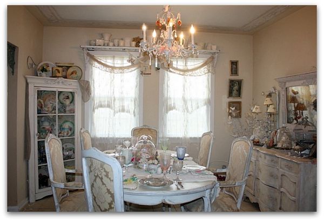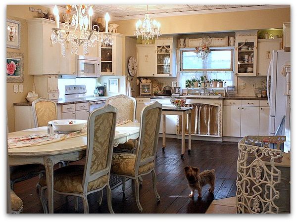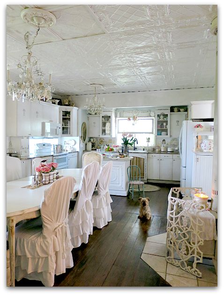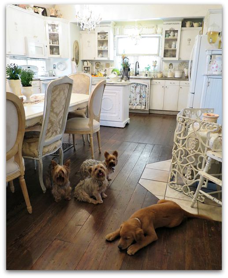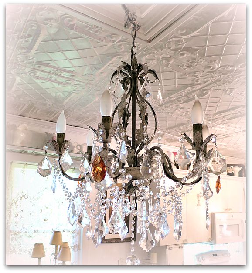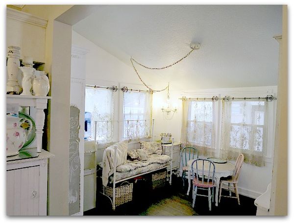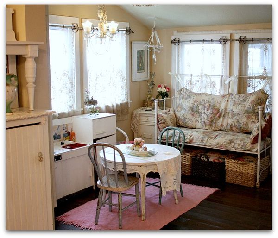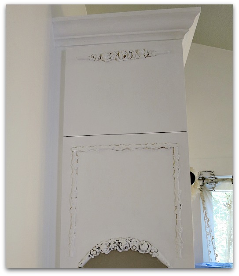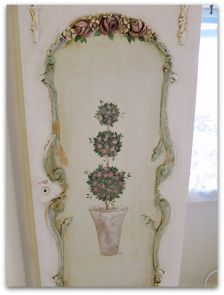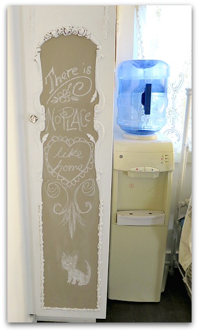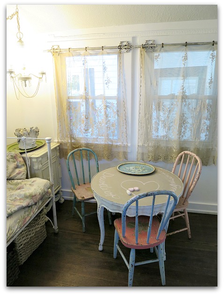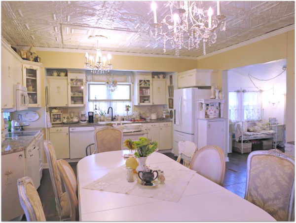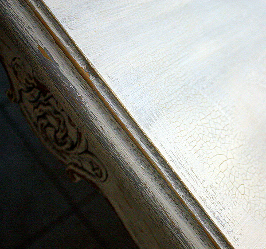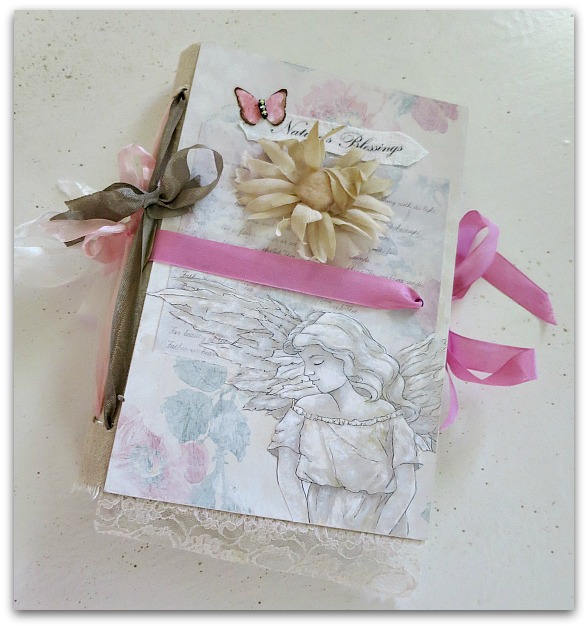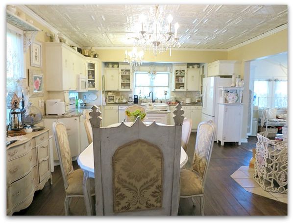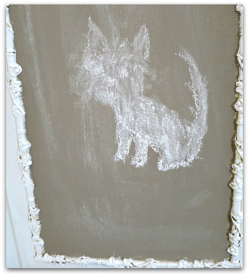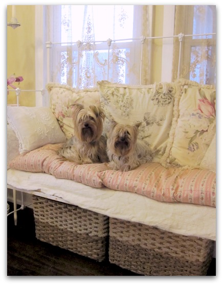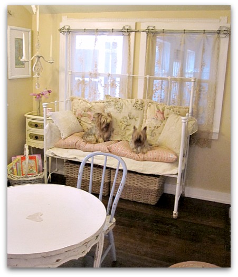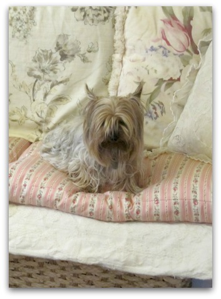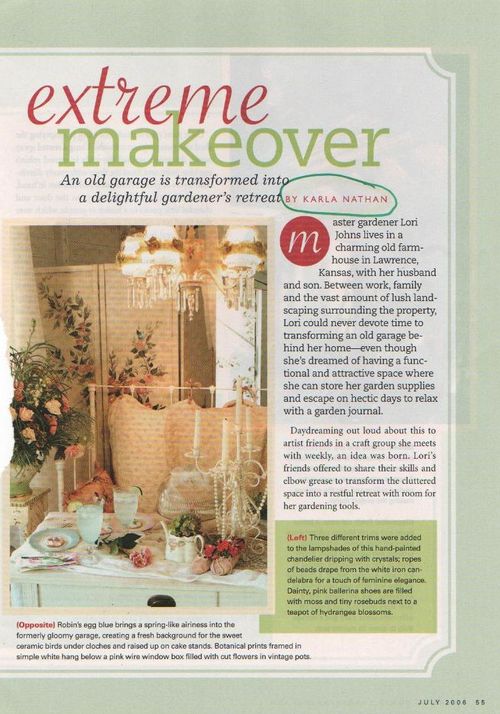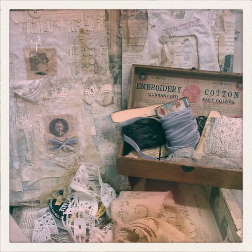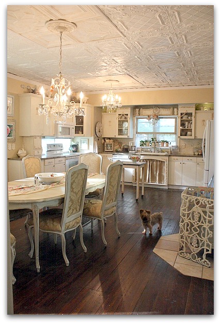
I've been redoing my kitchen recently. Here is a before photo, which isn't bad. But- this was a couple years ago and there has been some wear that required touch ups. The swags on the glass cabinet fronts had been knocked off, and those two cabinets had to be sanded down after taking off the cracked remnants of the trim. I no longer had the same paint color, plus, those cabinets hadn't been repainted in a long, long time.
I've been jonesing for an all white look. (hmm, does that term age me? "Jonesing" might be something we said back in the 70s) For years, I've loved that look, but have never had it in my own house. I tend to go cream, tan, or ivory when I decorate. But I've been drawn to photos of pure white rooms and always wanted one of my own.
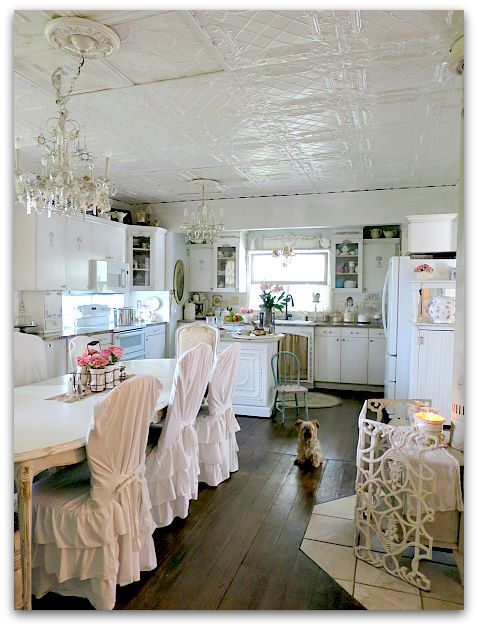
And I got it!
Kinda.
And I really, really do love it. I kept quite a bit of the ivories and creams, because I still love them, and like the mix. But the overall effect of the room is pure white. Especially in photos. In real life, you can see more of the textures and tones, and the room feels a bit warmer than the pictures show.
But still white.
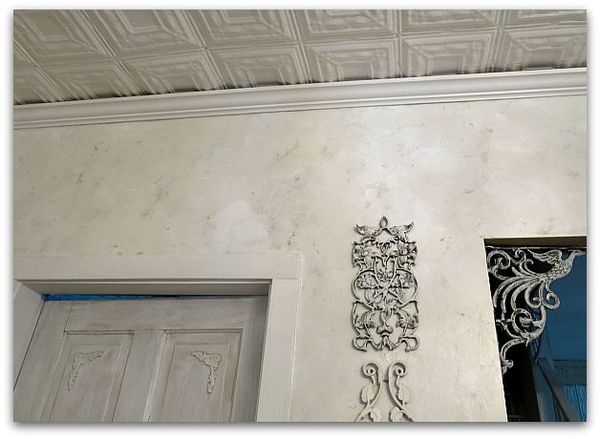
To pull off white without the room looking stark, I felt like textures were important. The ceiling is already quite texturey from the vintage ceiling tiles, and the doors are dry brushed with 4-5 different whites and creams. (Which happened at first by me touching up paint every year or so, and dry brushing over smudges and finger marks with a different paint that was already on the door. I liked it so much, I just dry brush various whites onto it when I repaint periodically- a happy accident that turned into an "I meant to do that" situation.
And for the walls, I used Venetian Plaster by Behr instead of just paint.
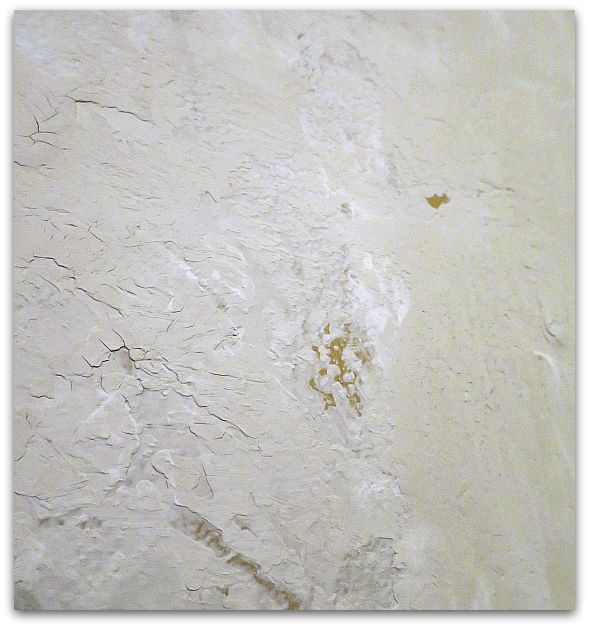
The walls were already kind of a tan, which made a good background color that I let peek through in some spots. But the plaster color chart didn't sport any choices that I liked, it was pretty limited. So, I went with plain, untinted, as is, plaster straight out of the can.
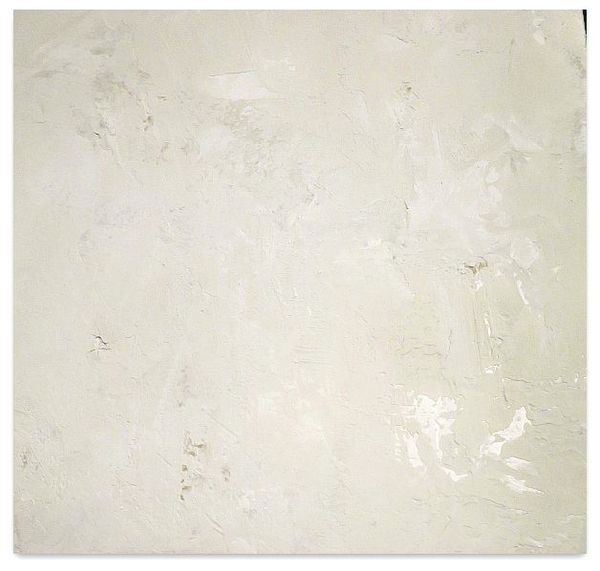
Trouble is, it was a tad bit gray, not as bright as I wanted. I fixed that by using Behr pure white paint along with it.
I scooped out about two cups of plaster into a paint tray, and poured approximately 3/4 cup of white paint over it. Next, I took a 6" wide, plastic dry wall or putty knife thing and troweled the mixture onto the wall. It mixed as I troweled, with some areas more white, some more gray, some both.
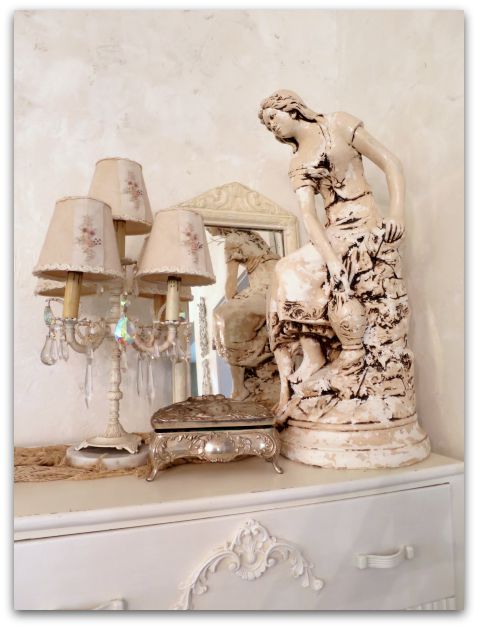
This is NOT what the directions say to do.
But it worked for me. I went around the room 3 times, doing this. I also didn't let it dry as long as the directions said, or hold my trowel at the same angle that was suggested. I didn't burnish it either.
I held the blade pretty flat against the wall each time, the coats I made were thinner, which is probably why I needed three instead of the recommended two. (If I could do much math, I'd tell you the angle)
It was looking like there were tracks in it from the edges of the knife, so I took my red handled Tim Holtz scissors that I love so much, and that will cut through everything, and trimmed the edges of the blade to a curved shape.
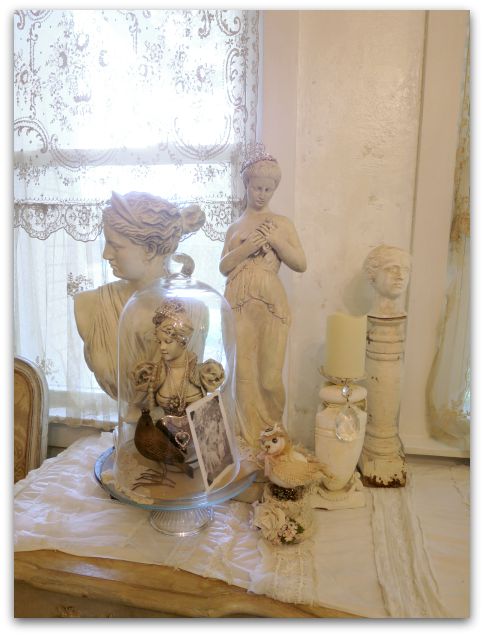
Over the top, I put three coats of Minwax Polycrylic clear coat (water based- satin). I used three because I like the depth that gives the plaster. I was hoping for a marble-y effect.
I think that the layers of subtle colors on the wall give the room the light, bright, white feel I was hoping for, but still blend well with my ivory curtains and whatnots around the room.
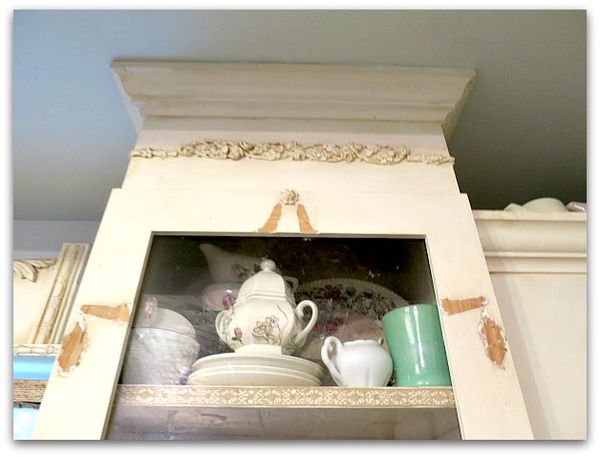
After the 3 top coats on the wall, I started in on the cabinets. The broken swag embellishments had to be pried off, then the wood sanded down.
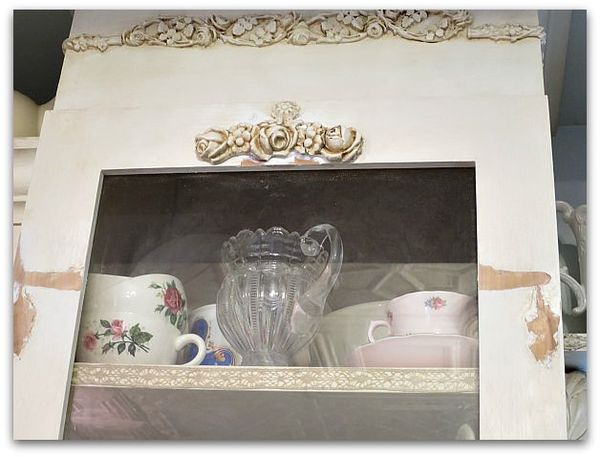
I salvaged the roses from the center of two of the swags to glue to the top of the glass.
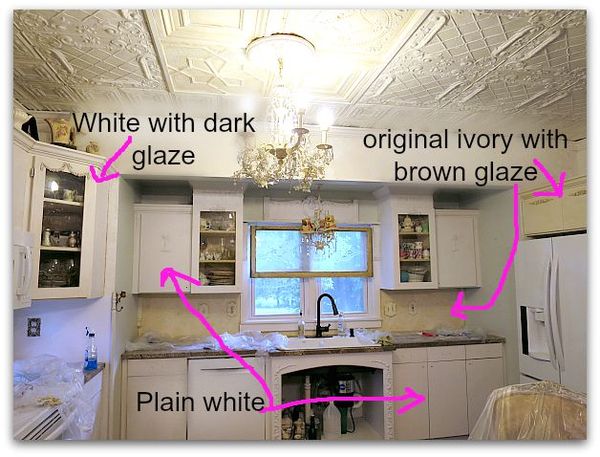
Here is an in progress picture. Some of the cabinets painted white, some stained, some as is.
Next, I painted them with bonding primer. I didn't want to sand the existing paint, and if you use a primer that says "will adhere to glossy surfaces" or "bonding" you don't need to sand. Even over oil based paint, like I had used on the cabinets originally. Very much like in this tutorial, but with a brush, not a spray can. Kind of like we primed cabinets in this post.
It took two coats of primer to get a good cover. I used one of those small rollers meant for smooth surfaces.
I sincerely loved the white, white, white look of the primer. BUT- I knew that I couldn't live with that level of cleanliness, too many people worked in my kitchen, too many big meals were prepared there. Too many splashes down the fronts of the cabinets. Now, I'm not saying I'm a pig, I do wipe the doors off regularly, but not every ten minutes.
So, I decided to add a dark glaze. If done right, it wouldn't take away from the whiteness, it would just accentuate the rose embellishments and help hide smears that happen as we work in the room.
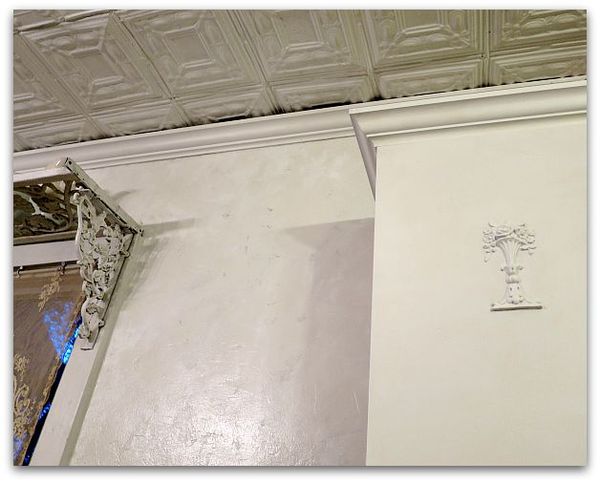
This picture is of a primed door.
Since I decided to use a glaze and a water based clear coat, I decided that I didn't need to do the painting step.
You CANNOT use primer alone and leave it! It is meant to be used under paint. But- glaze is a form of paint, and water based clear coats really aren't that different either.
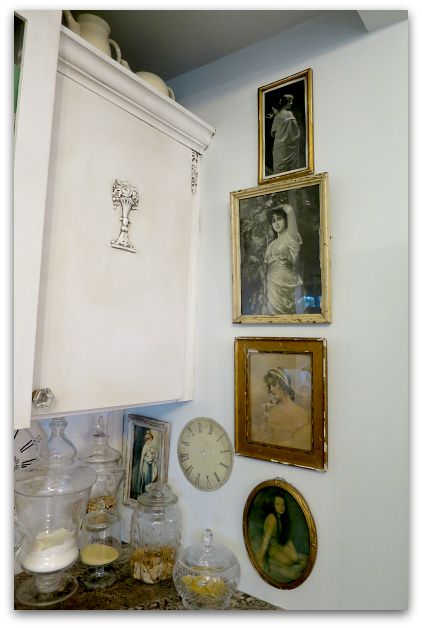
But then, instead of tinted glaze, I kind of experimented and used Martha Stewart wood stain (water based) because it was on clearance at Michaels and because I liked the dark, dark walnut color of it. I thought that it would look great with the granite countertops, and could be used directly from the bottle, no mixing like I'd have to do with glaze and paint.
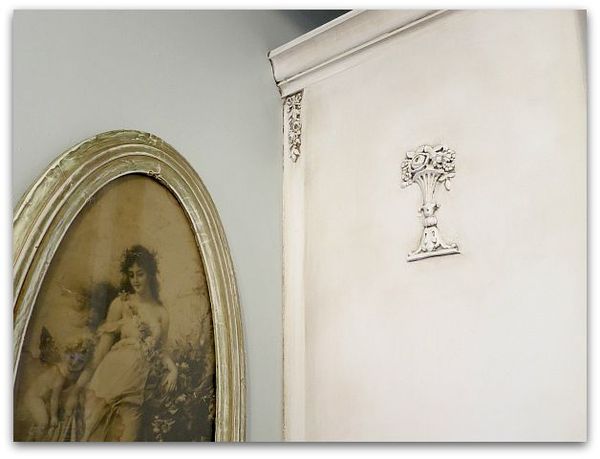
I discovered that glaze might be easier, the wood stain had a learning curve. The trick is to work in very small areas at a time.
First, I brushed the deep color into the embellishments, and wiped it off with a damp rag. Then I buffed it with a dry rag. After that, I ran a brush full of color all the way around the edges of the door, and blended it with the wet, then the dry, soft rags again, working the color from the outside toward the inside.
If I got it too heavy, or if it dried too quickly for me to get the blended look that I wanted, I found that a wet, Magic Eraser was perfect for lightening up any mistakes!
The crown molding was simple, brush color onto a couple feet, wipe, and keep going.
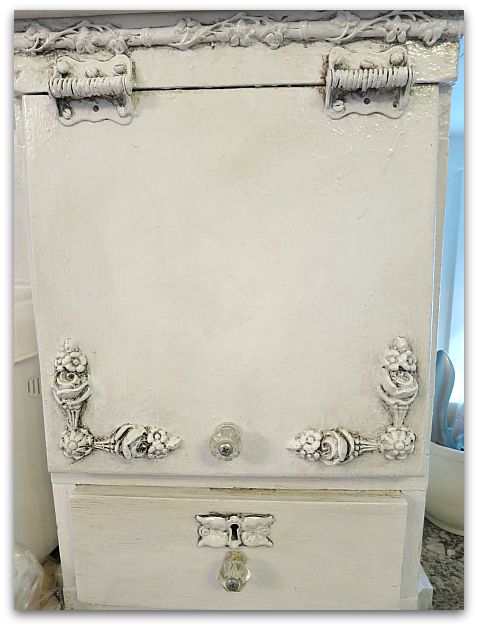
These new tones actually match my countertops much better than what I originally had used. Because I'd painted the ivory oil based paint and a coffee with cream color glaze onto the cabinets to match a granite sample that I'd picked out when the kitchen was first remodeled.
Then, the granite was cut wrong! And we had to pick another similar piece, which wasn't nearly as golden as what I'd first had.
So, for years, I kept thinking I'd redo the paint job, and am just now doing it. And I am so pleased that I did.
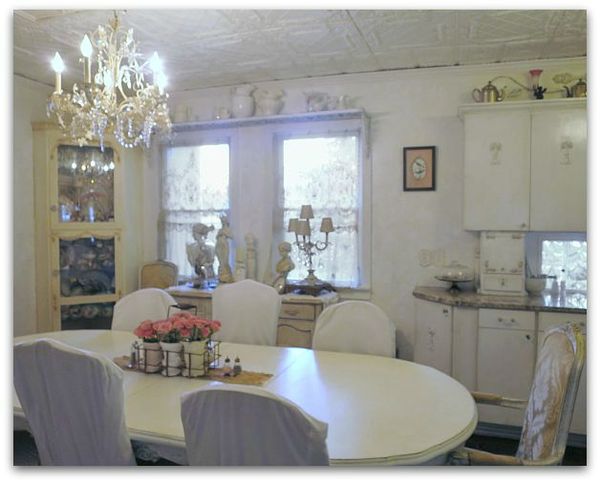
For now, I've left the corner cabinet as it was.
Let's not say that 3 solid days of troweling on plaster, climbing up and down ladders, and twisting around to get into the corners of the cabinets along the ceiling, were too much for an old broad and I was too tired to tackle one more cabinet.
Let's just say that the contrast is nice, and that it kind of ties the mixes of whites together, ok?
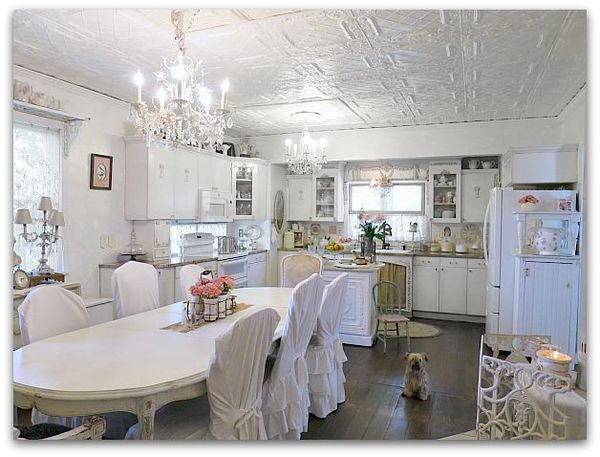
I used a semi gloss clear coat on the finished cabinets for durability. If I didn't have such a high traffic kitchen, I'd have gone with satin, because I like that better. But I'd rather it repelled messes. The higher the gloss the more durable a surface is.
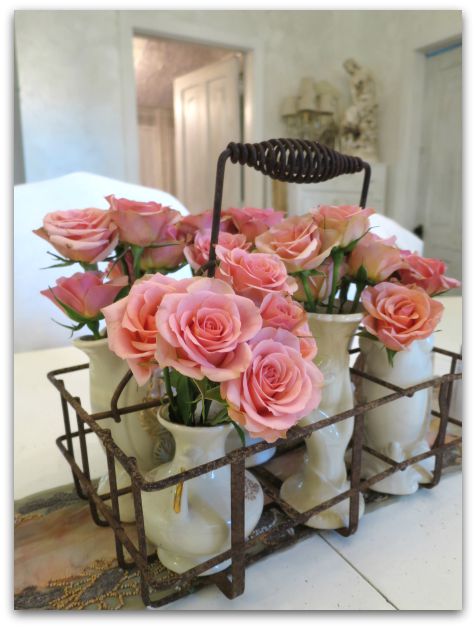
I've always said that with neutral tones in the basics of a room, you can change the look with just a few accessories. I think this will be even more true with these clear whites. And I do like changes. This room can stay white on white, or with a few red accents can have a totally different look for the holidays, still keeping that romantic, serene feeling that I wanted.
Yep, I think I'm loving this!
