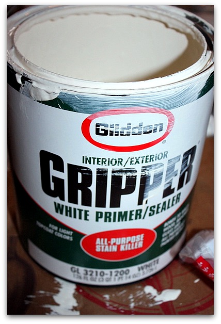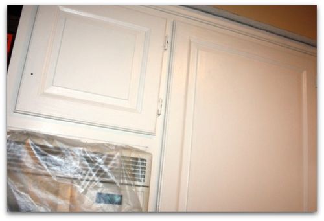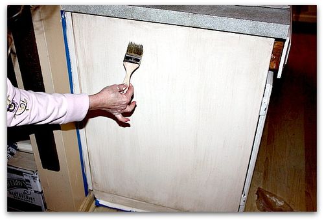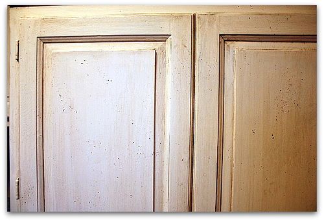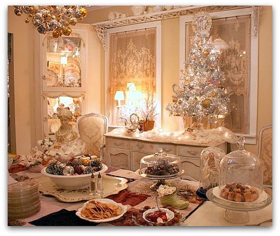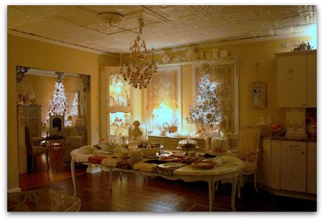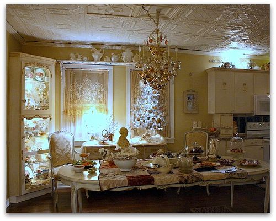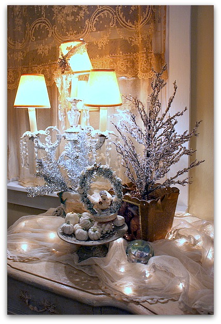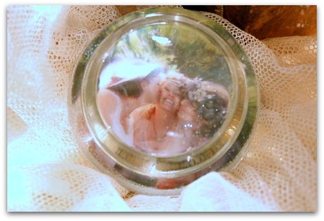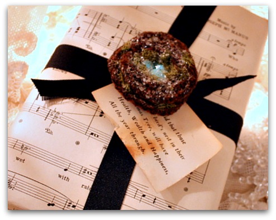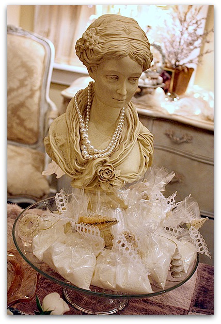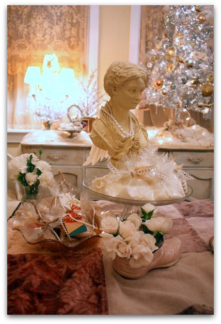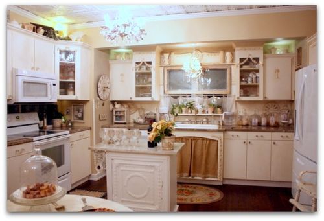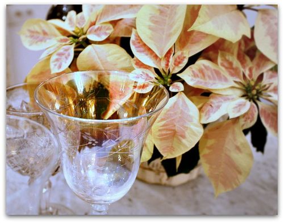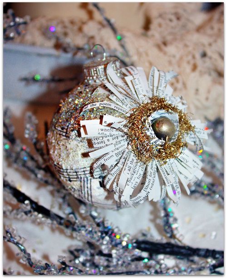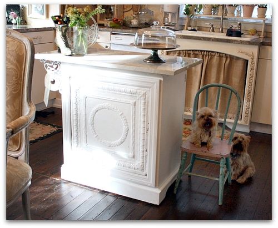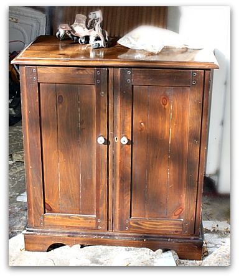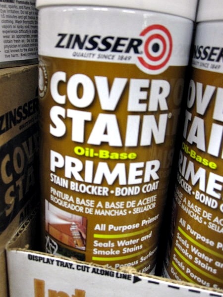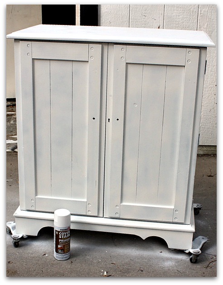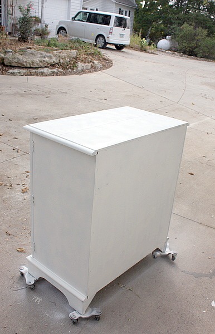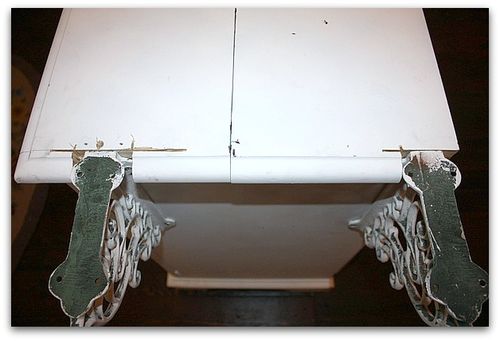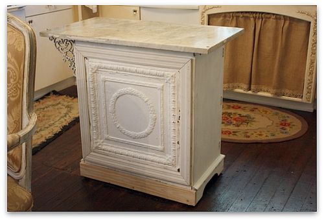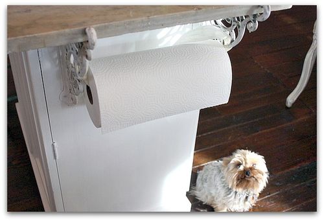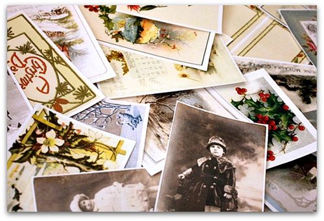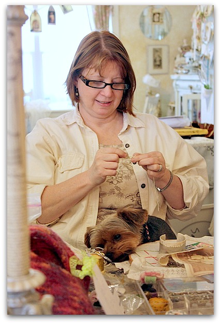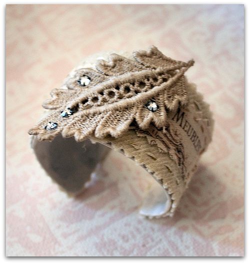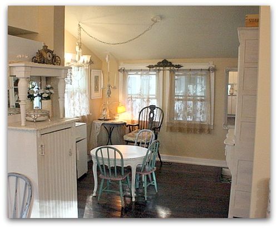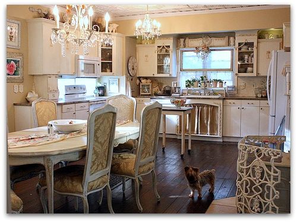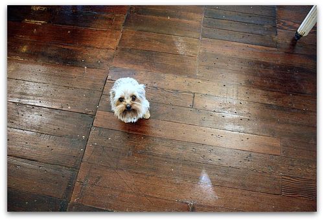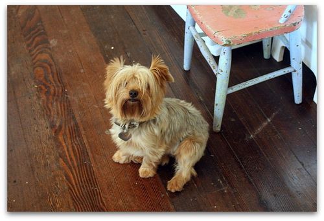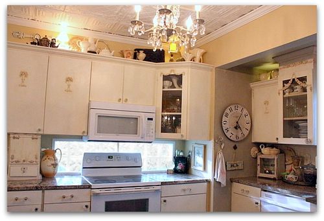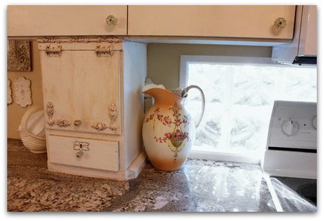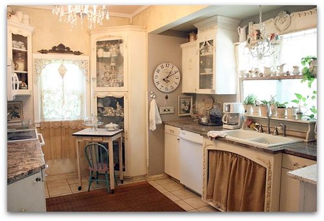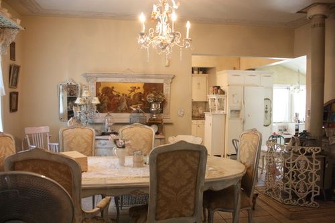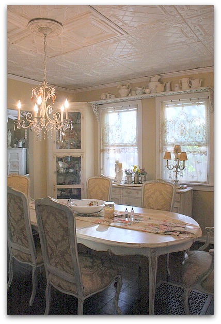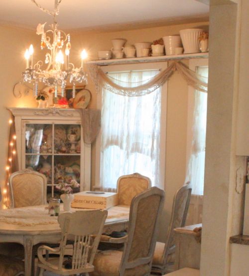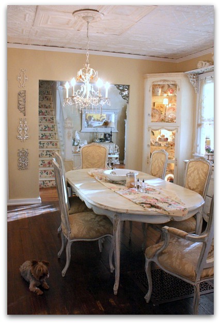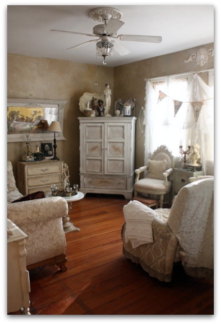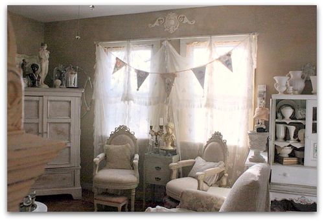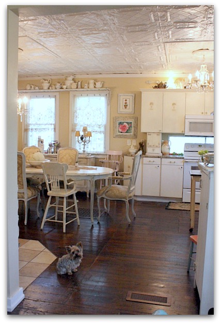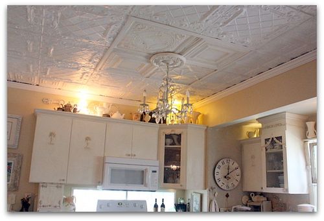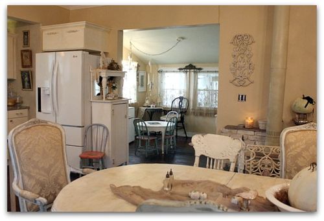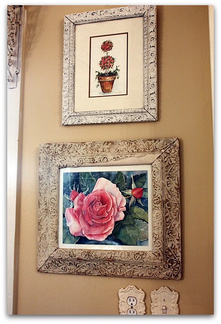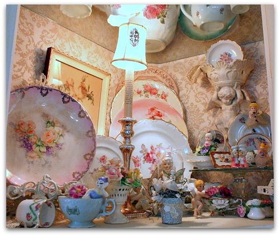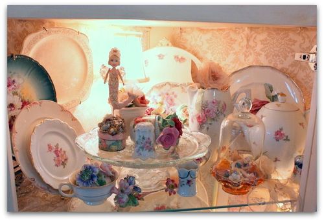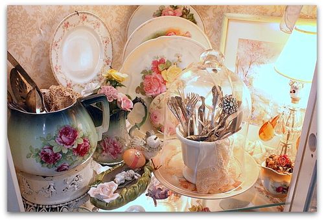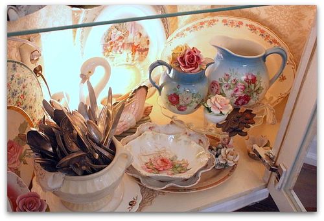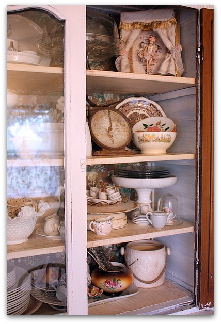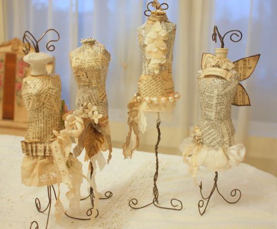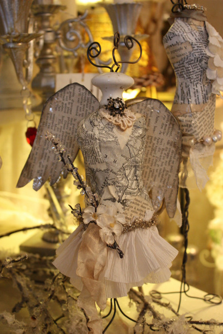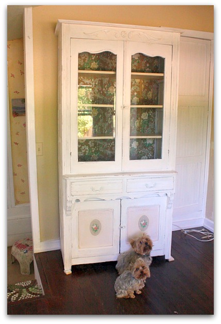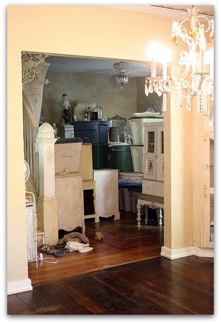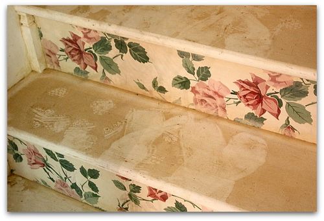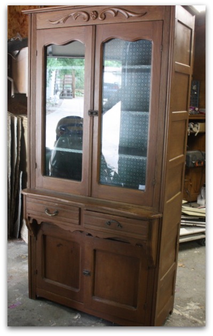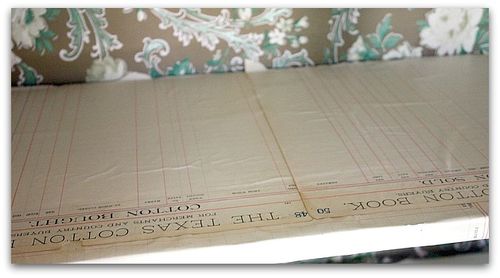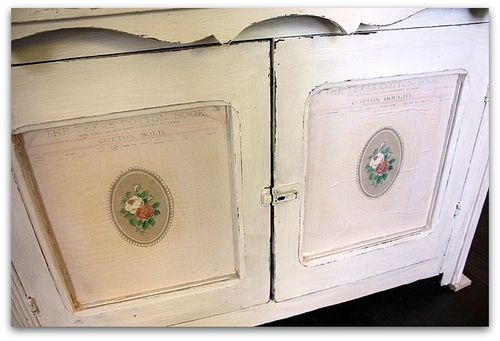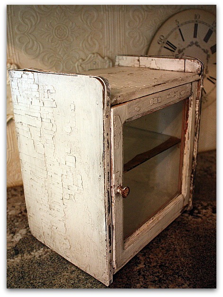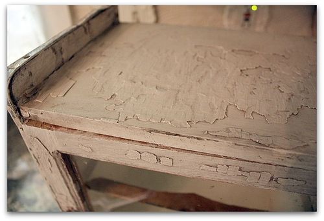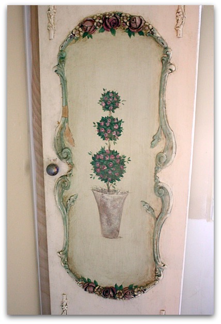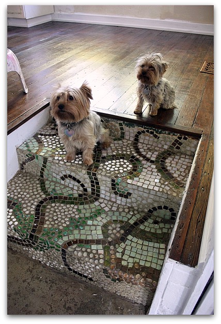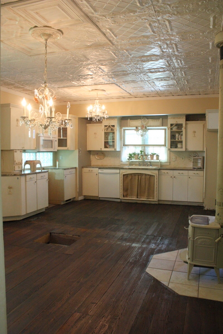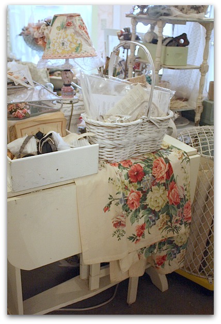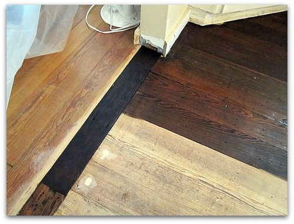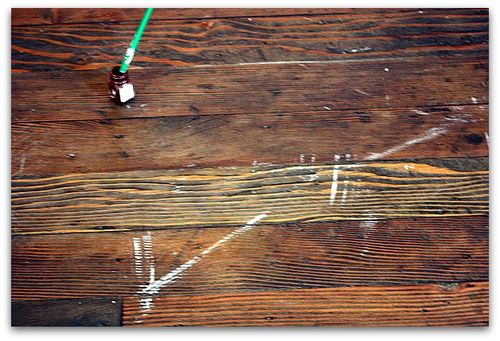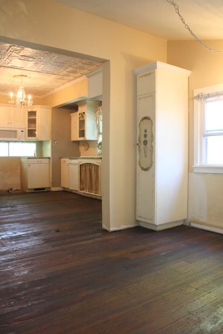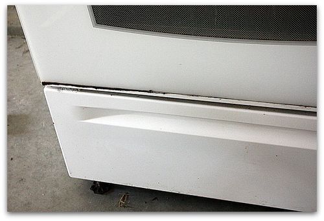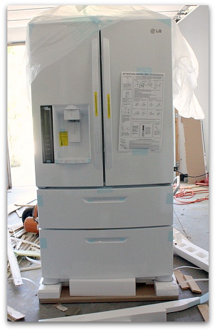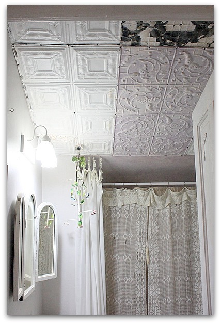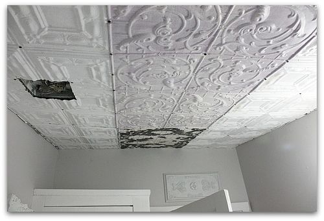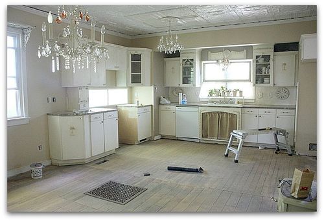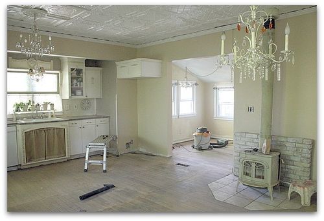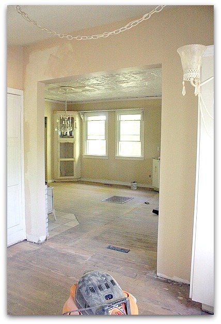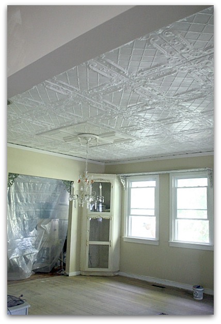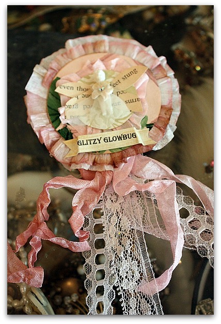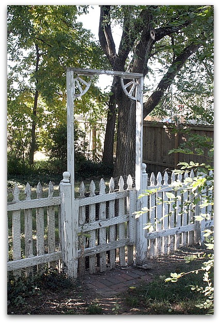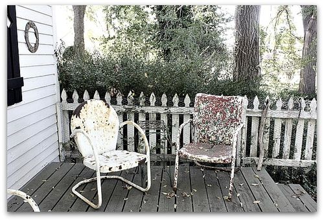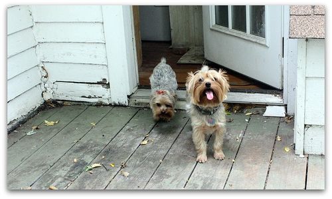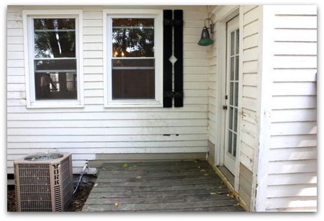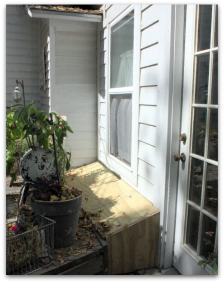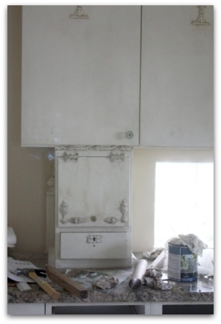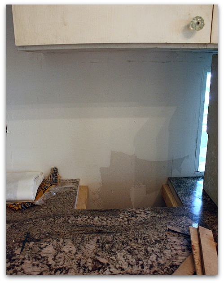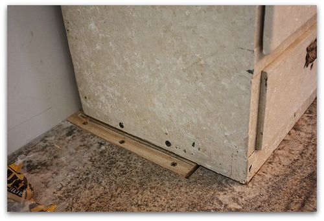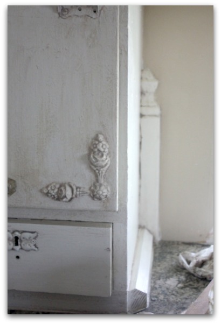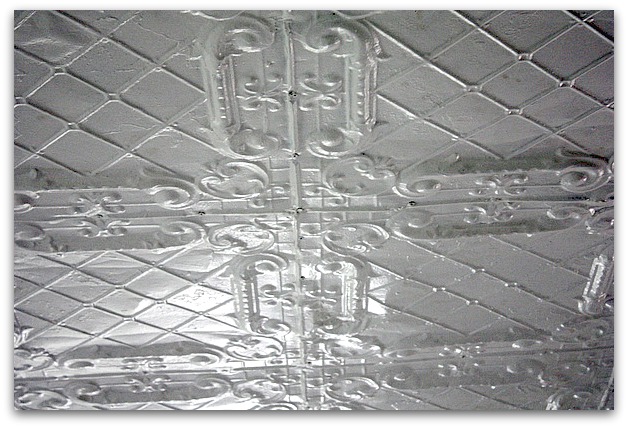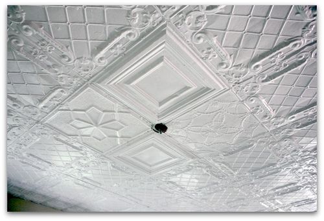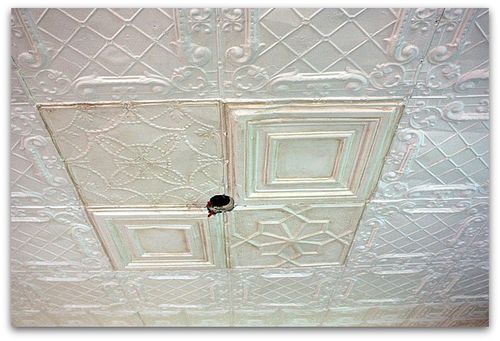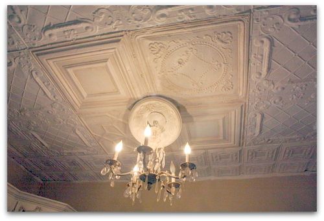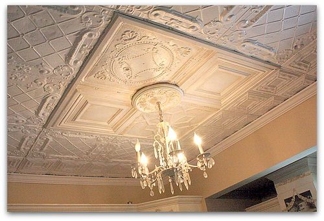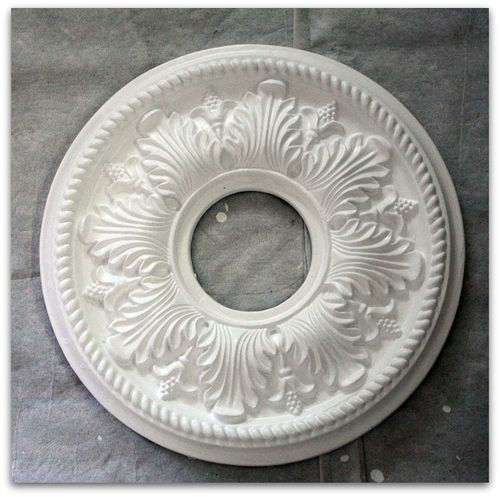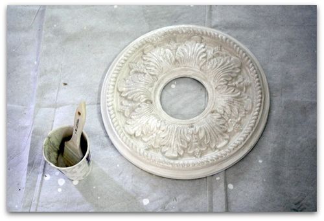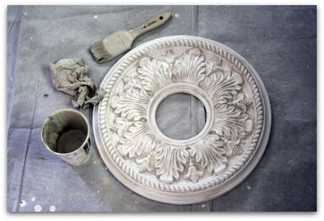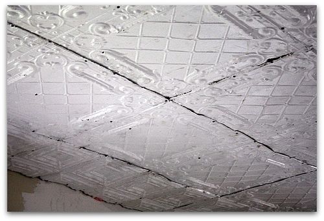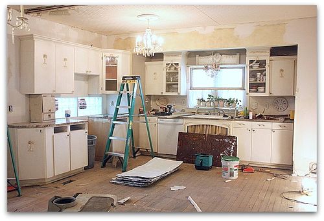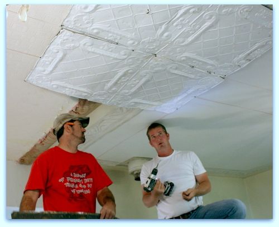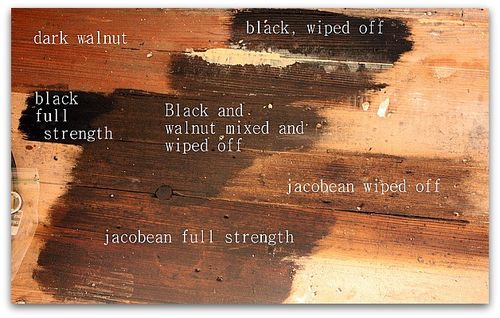The Short cut way to repaint kitchen cabinets with no sanding,stripping, or even removing the doors!
how-to projects, Kitchen remodel, Tutorials
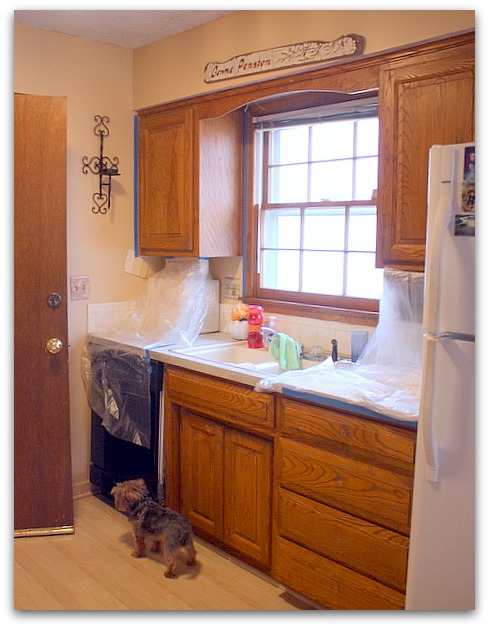 The other Karla and I have been promising Beth we'd help her with her kitchen for about 6 months and finally did it. It only took about 6 hours for the three of us. 6 months, and 6 hours, that is.
The other Karla and I have been promising Beth we'd help her with her kitchen for about 6 months and finally did it. It only took about 6 hours for the three of us. 6 months, and 6 hours, that is.
Beth had the doors washed, areas taped off and covered where needed.
So, we got right to it. The bonding primer was tinted to the paint color, which makes it easier, since primer can be such a blinding white.
ALWAYS USE A BONDING PRIMER.
Not primer for wallpaper.
Not primer for fresh drywall.
Not paint and primer combined.
Somewhere on the instructions or label, the can should say something like this " will adhere to glossy surfaces"
You will not need to sand or strip the wood, this primer will be ideal for gripping the wood and giving the surface some "teeth" for the paint to hold on to.
Please note, that primer needs a few days to reach its full strength, and it can be scraped up while fresh.Once it has cured, though, its tough as can be! If you want to distress your finish with sandpaper, please do it very soon after painting.
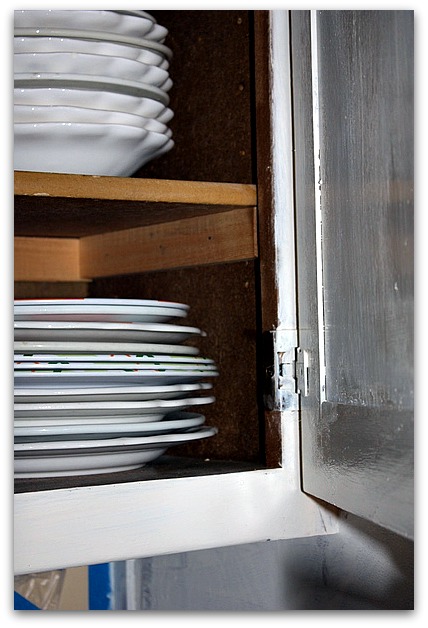
We left the doors on, and painted over the hinges. The door pulls were removed first.
We were in a hurry, so really didn't let the doors dry as much as we should have, so I knew that the opening and closing was going to create some cracks in the drying primer on the dark bronze hinges and that might peek out of the paint a bit, but wasn't worried, because I knew we were antiquing the finish when the paint dried and it would all blend in.
Sometimes, its smarter and faster to just go with the imperfections and make them work in your design!
After priming, we put on about 2 coats of creamy, satin finish paint. Then went out to lunch while it dried.
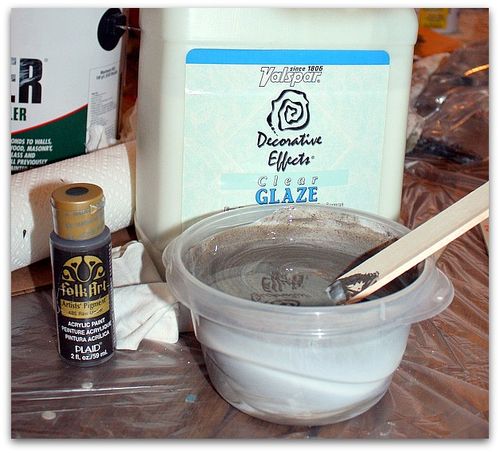
When we got back, we mixed 2 oz of acrylic craft paint into a bowl of about 2 cups of clear glaze.
While the glaze is wet, it looks milky, but it dries clear. Always remember that the mixed paint and glaze will dry on your furniture to the same color of the paint you mixed in.
Paint it on, and wipe it off with a clean, damp cotton cloth (an old tee shirt torn up is good), heavier in the corners and indentations.
After putting it on and wiping it off so the corners, indentations and edges were darker, we wanted a bit more of it showing, so, we pulled a glaze dipped brush down with the wood grain, to create striation marks.
I use a cheapo, 99cent brush, instead of the specialty faux finish brushes sold to do this with.
If the lines seem too dark, or heavy, go over them again or blot them with your cotton rag.
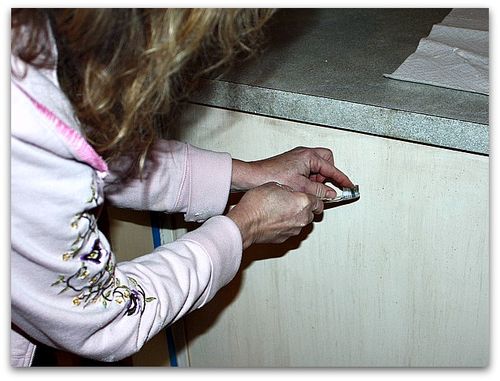
After that, we wanted even more design the to project, and decided to fleck glaze dots all over the surface.
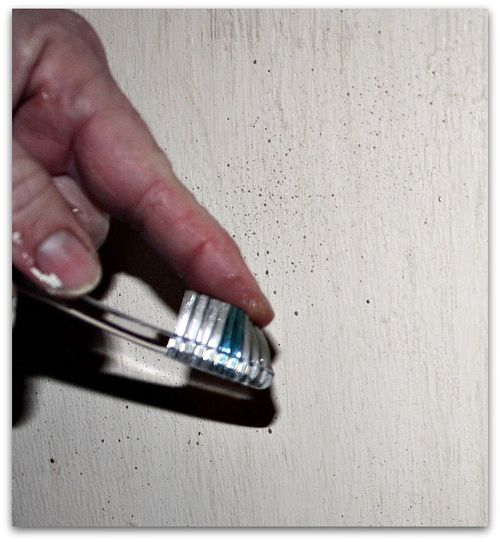
Its easily done with a toothbrush, and the same glaze used for the faux treatment. The speckles should be random, and not too dark or big, and never drippy. Blot if needed. And don't get too carried away.
The cabinets should get a top coat of poly (which is oil based, smelly and sometimes yellows, but holds up great and is extremely washable) or water based poly, Minwax Polycrylic (which doesn't smell, or yellow and is easier to use, but isn't quite as durable, but still really good).
Beth's sweet husband, Jeff, was volunteered to do the top coat later.
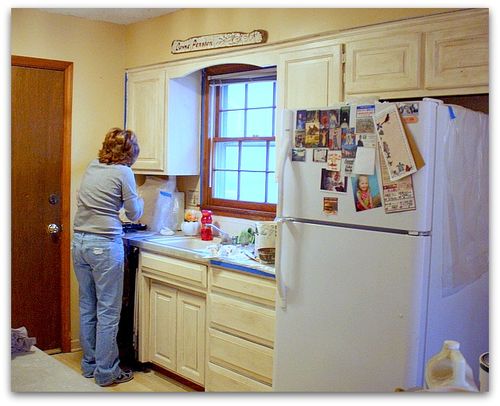
We thought our paint job looked pretty good when done! But there was still something bugging us.
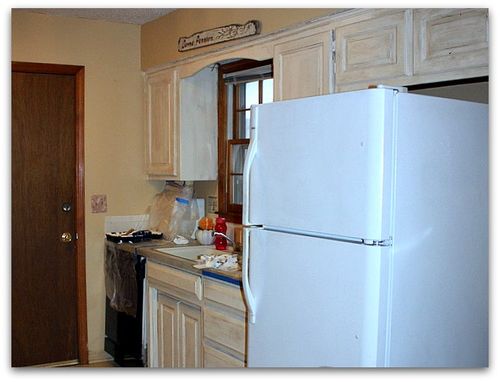
Ta dah, again! Doesn't the room look better without the busy magnets on the fridge? This might be controversial (Beth told me not to pick on magnets, some people LOVE them) but I HATE magnet covered fridges. I know I am in the minority, and a lot of people really enjoy using their fridges as art and photo display. But I always find the clutter distracting for myself. (although I do have to admit, I enjoy looking at all the pictures on fridges when I am visiting someone and thiers is covered)
And another thing that bugs me is dark wood that doesn't really go with the room. Her door was too dark for the nice, light space.
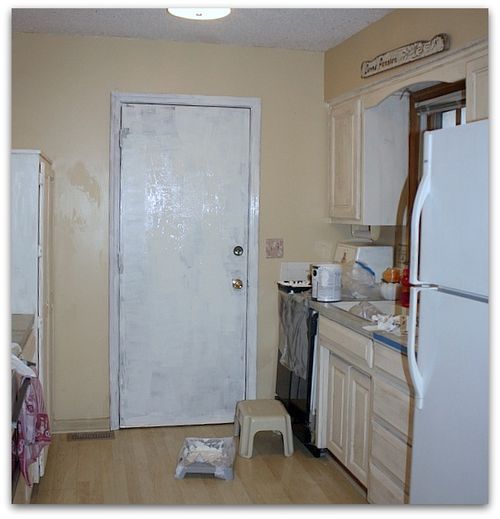
I only had 9 minutes till I had to leave, because it was my son's birthday and I had a party to get to. So, I quickly whipped the primer back out and got the door ready for a coat of paint.
Beth said that Jeff would do the paint coat.
Here is what we discussed for the door:
1- paint the door to match the cabinets
2- paint it the base color of the cabinets
3- paint it the wall color
4- paint it the wall color and then do the same faux treatment and glaze that we did on the cabinets over that.
Either choice she makes, its primed and ready to go. And I think the room already looks bigger with the door nice and light, don't you? Which option would you chose? I'm leaning toward #4.
