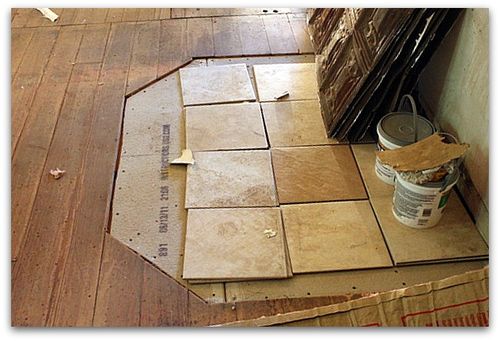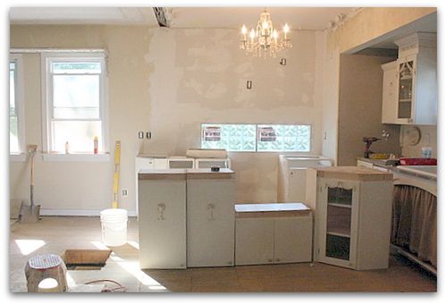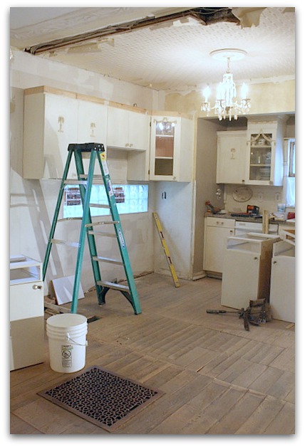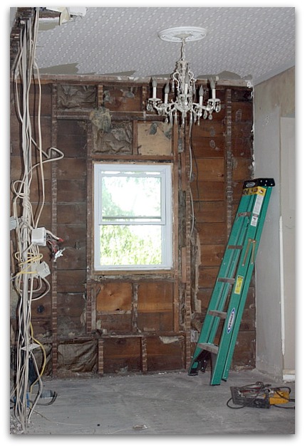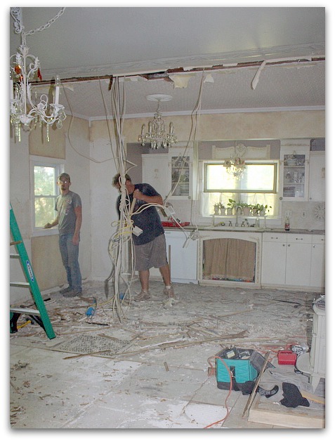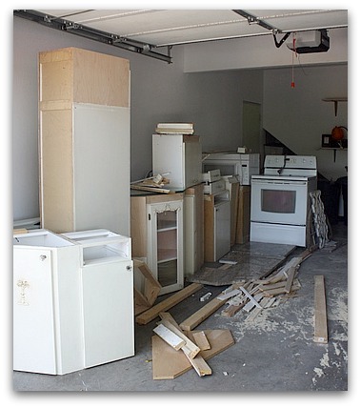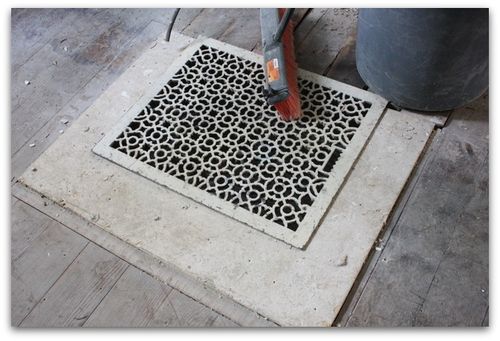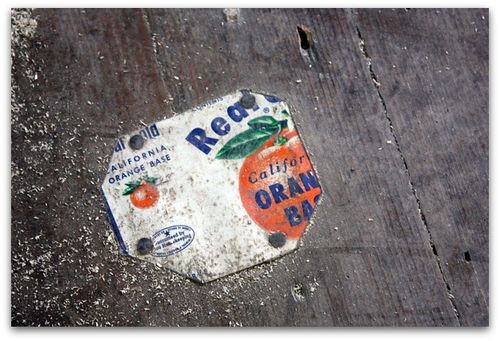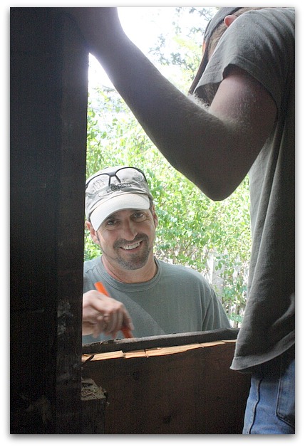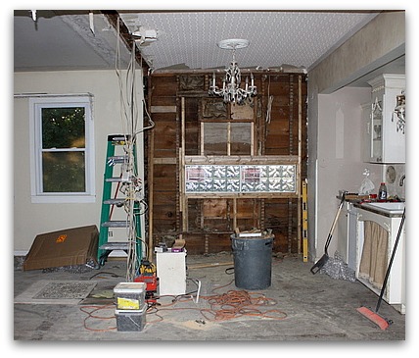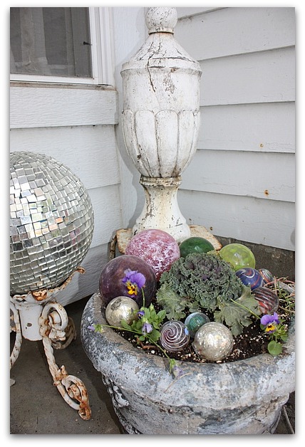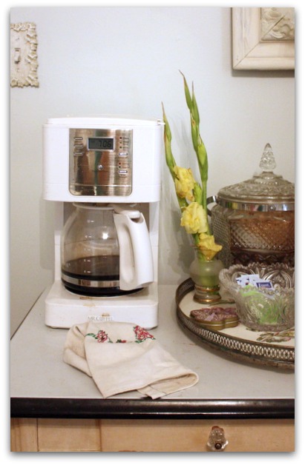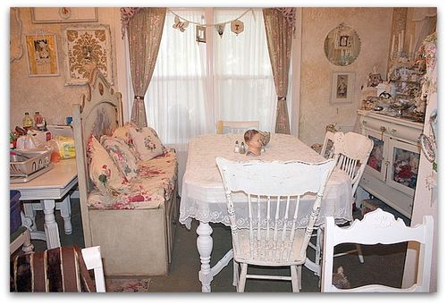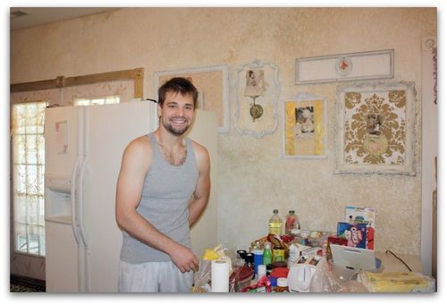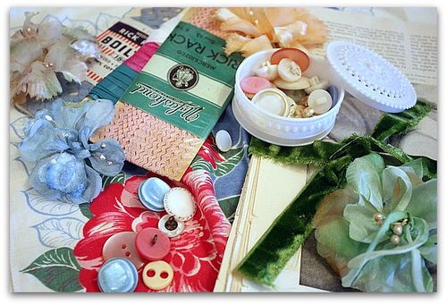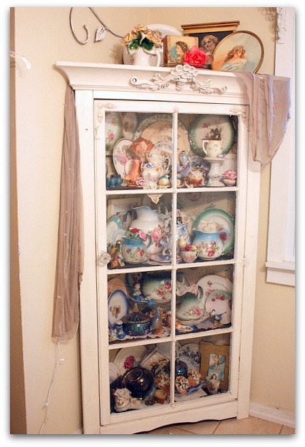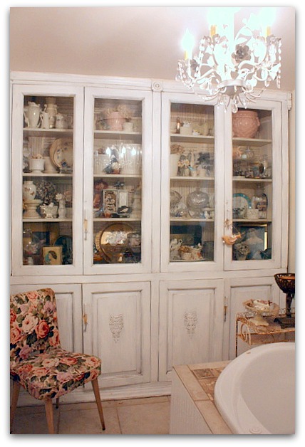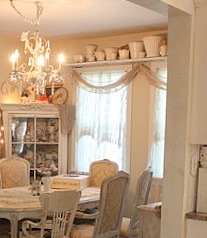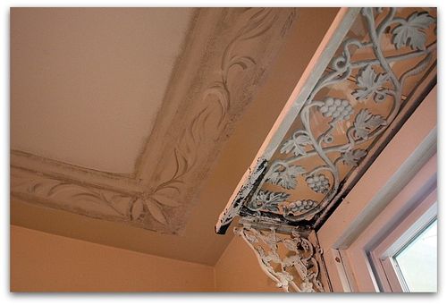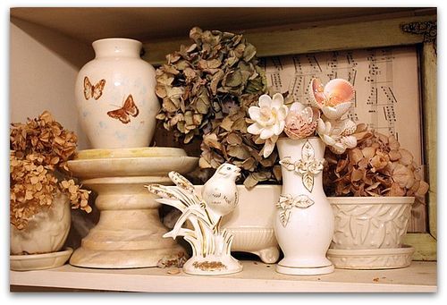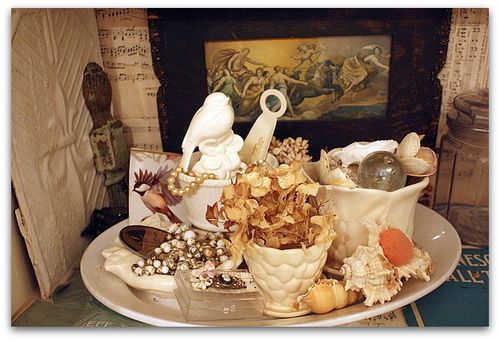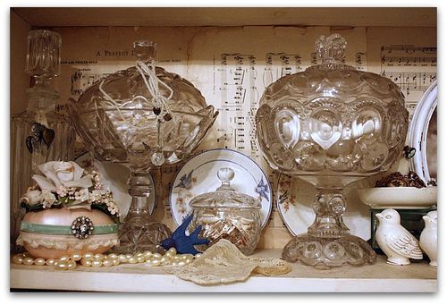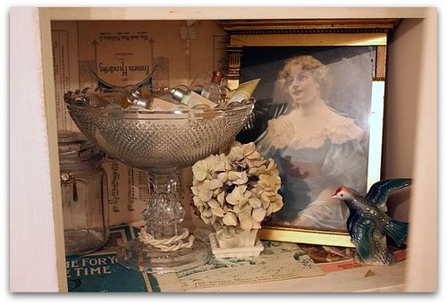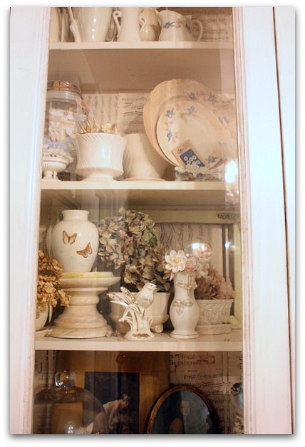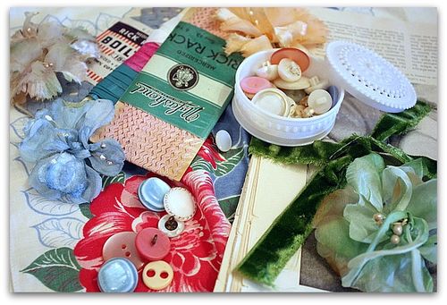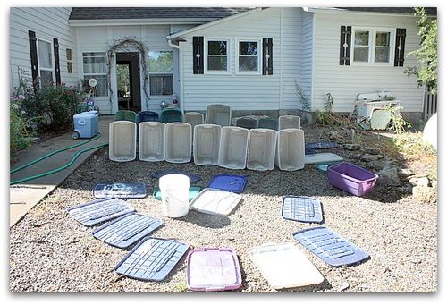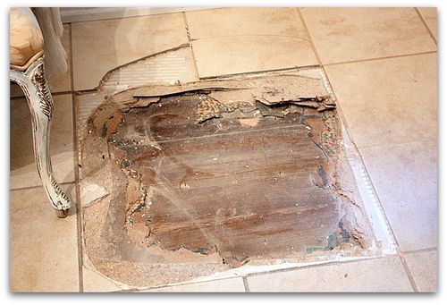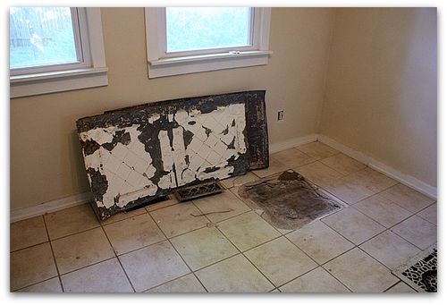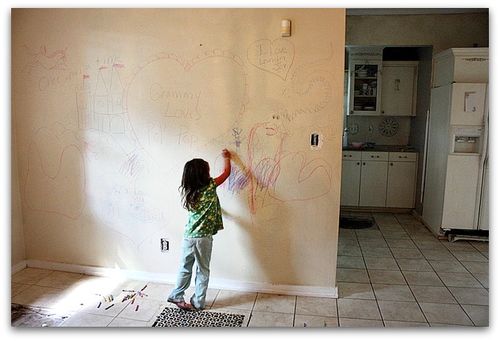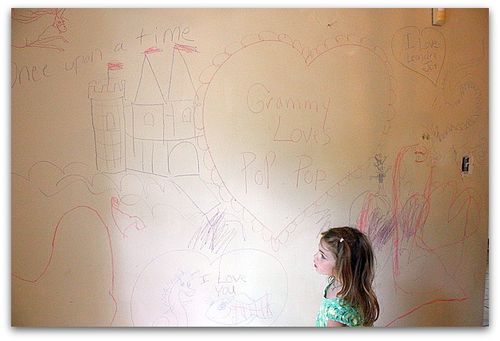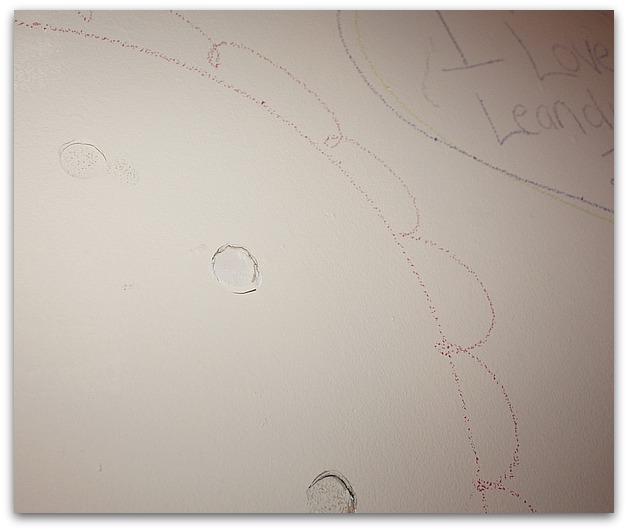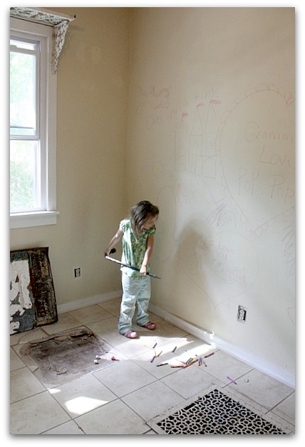A fine, fab, fall day
Kitchen remodel, Sugarwings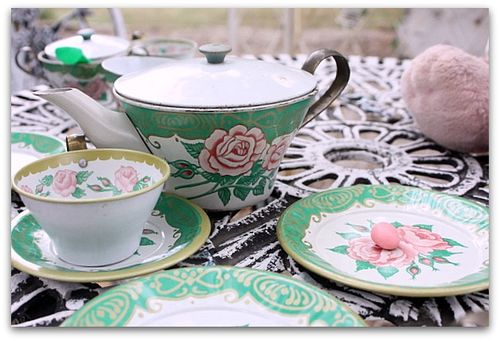
The other day, Sugarwings had to stay home from school because she'd had a fever and sore throat the day before. So, I had planned a day of movies (we never get tired of watching Nanny McPhee part one and two back to back) and all fruit popsicles. But when we woke up, she was feeling fine as can be, and the sun was calling us to go outdoors. What a gorgeous fall day.
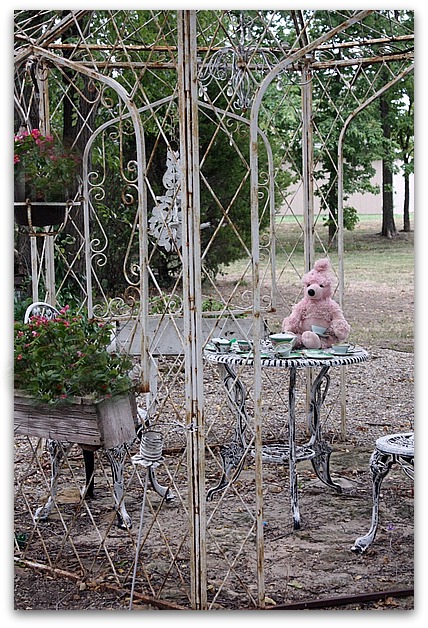
Perfect for a mini tea party in the gazebo.

With a very special guest who had his ears styled into a top knot just for the occasion, so he would match his hostess.
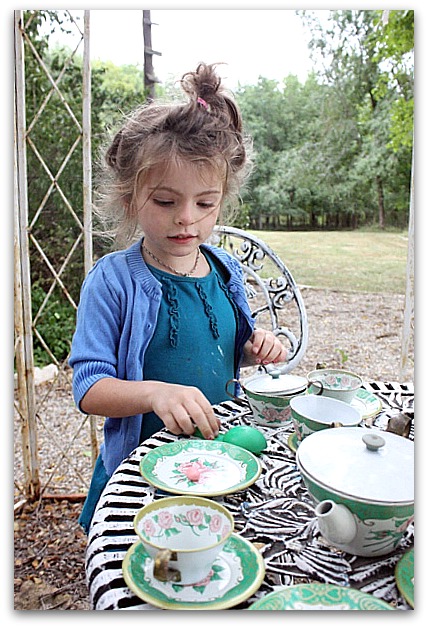
She was feeling so good and having such fun that I thought I'd tackle a few projects outdoors while she played with the new teaparty set that I found at a garage sale over the weekend. Isn't it cute? I like that the cups are actually cup sized, not tiny. And its tin, so is sturdy. Plus ROSES! The best part. Oh, and only $2 for the whole set. The lady I bought it from was in her 60s and said it was hers as a child.
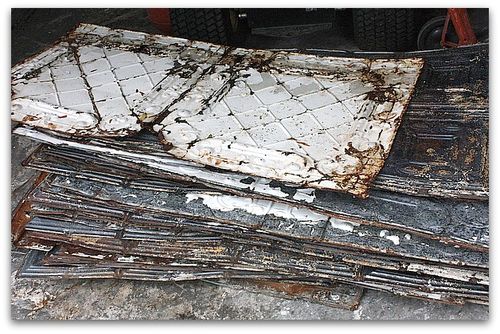
These tins were all power washed and ready to prime and paint, but the weather had been bad and I'd been busy. I was afraid that I would have to wait for them to be installed and they would have been much harder to paint on the ceiling than on the ground.
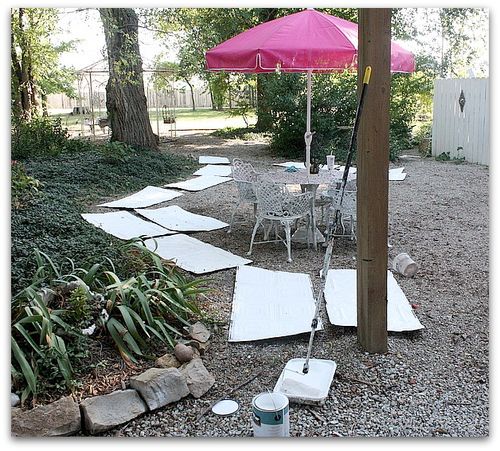
So, I spread them out all around the courtyard, put an extension pole on my roller and coated them with bonding primer (Glidden Gripper) and Behr pure white paint.
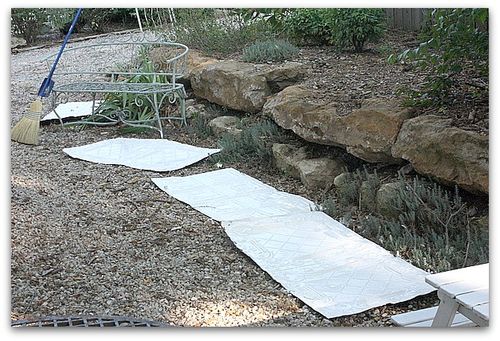
There were a lot of them. And it was hard to keep rocks and leaves out of my roller.
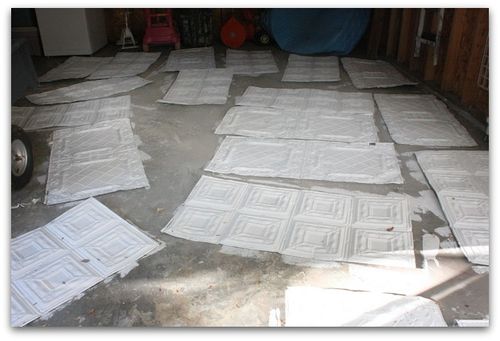
So, I convinced Sugarwings to come over to the front yard and play there while I worked on the rest of them in the garage. She was happy to do it, we had a companionable day, with chatting and keeping each other company while we hung out and both did our own thing. She really wanted to help paint, and normally I would have let her, but the edges of the tins were just too sharp for her to be near.
Surprisingly, she accepted my answer and didn't insist on getting her own brush anyway. She can be quite determined about helping me in anything I can do. On the other hand, I don't think I've ever tried to stop her before. Usually she is my assistant in all projects when she is around.
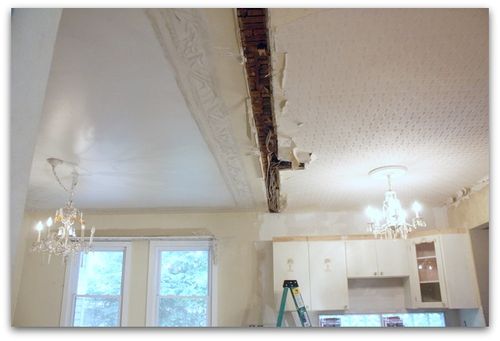
These tins will cover the new kitchen/dining area ceiling. The rooms were two different heights and by using the tin, we will cammoflage that problem. It could have been a complicated dry wall job to make the ceilings the same height, and not nearly as pretty as vintage tin.
I've not decided if I will glaze over the white paint of the tins after they are hung or not. I'll see how they look. I know they will need a lot of touch up work after being installed, but touch ups over head are easier than painting it from scratch up there.
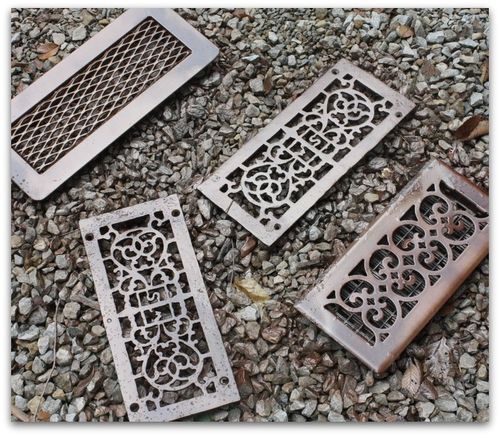
After painting 48 tins, I also took all the floor grates outside and sprayed them with primer/paint in one. Its a coppery color that will blend in with the wooden floors better. I had them ivory before, to go with the tile.
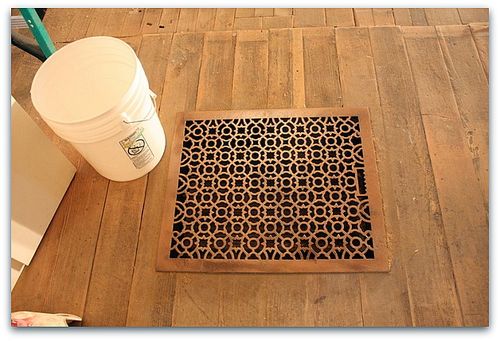
Of course, I still don't know what color the floor will end up, I probably should have waited to see how it looked once it was stained before I painted the grates to match. But, I like this coppery look, and think it will blend in nicely however the floor turns out.
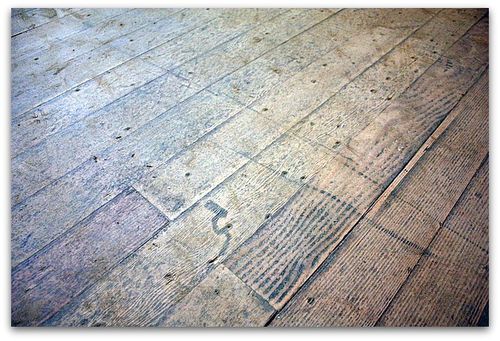 So far, I'm thrilled with it. It has a rustic, distressed look that is perfect for this house. Like its been here forever. Because it was here forever, just buried under about 6 layers over the years.
So far, I'm thrilled with it. It has a rustic, distressed look that is perfect for this house. Like its been here forever. Because it was here forever, just buried under about 6 layers over the years.
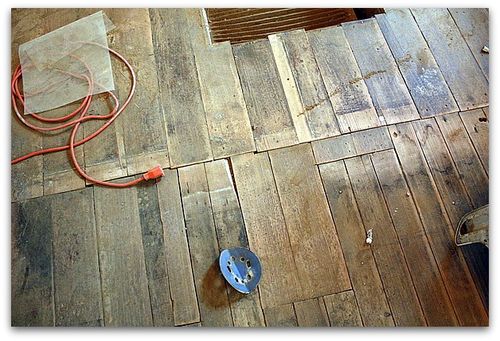
There are still gaps to fill and more sanding to do, but I like the patch work style of the different sized boards. What I didn't like, were some giant, black stains here and there. I spent hours sanding those out and bleaching the wood. The contractor and his guys are doing the main part of the job and doing it well, but I think a house needs someone who loves it to make sure the details are just right, don't you?
To get out the big black blobs, I sanded a while, then used a paint brush to apply bleach only to the dark areas and keep it off the edges as much as possible. Then, I laid a towel over it for a few hours. After that lightened it a bit, I sanded some more, then I sanded some more. After that, I sanded some more.
It worked!
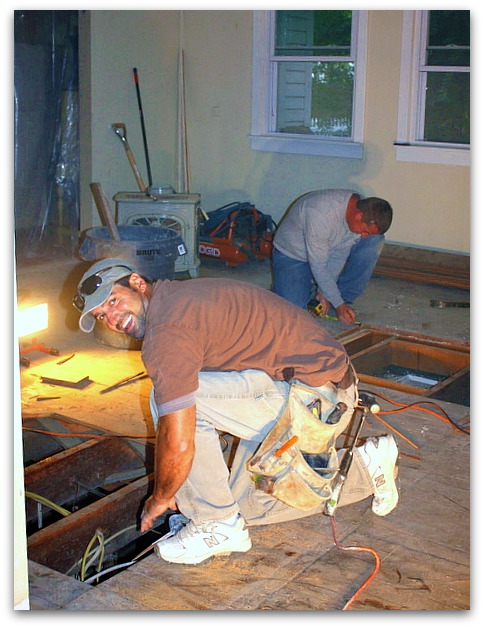 Have you ever remodeled an old house? If so, you probably know that one thing leads to another… There was a vent in the roof that leaks, a floor that was sinking, and the woodstove area ended up having to be redone. The stove had set on a brick platfrom, but they had to rip out the bricks to get to the flooring underneath.
Have you ever remodeled an old house? If so, you probably know that one thing leads to another… There was a vent in the roof that leaks, a floor that was sinking, and the woodstove area ended up having to be redone. The stove had set on a brick platfrom, but they had to rip out the bricks to get to the flooring underneath.
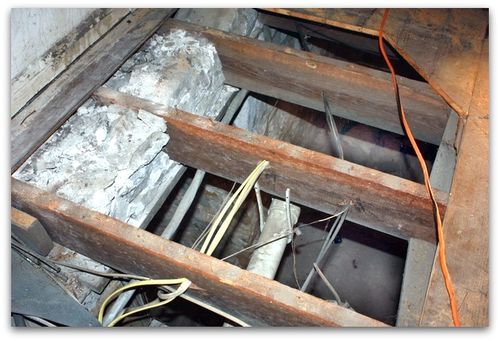
The solution was so much better than what we started with! The guys cut out the floor, and are going to lay tile so that it is inset into the wood floor. No more tripping over the raised bricks!
This picture shows the underbelly of the cottage. Its more of a cellar than a basement. It would take quite a tornado to get me down there. Ugh. I go there as rarely as possible, any usually it is only to flip a fuse, change a furnace filter, or set a mouse trap.
I think blowing away in a storm might just be preferable to spending time in that dank hole.
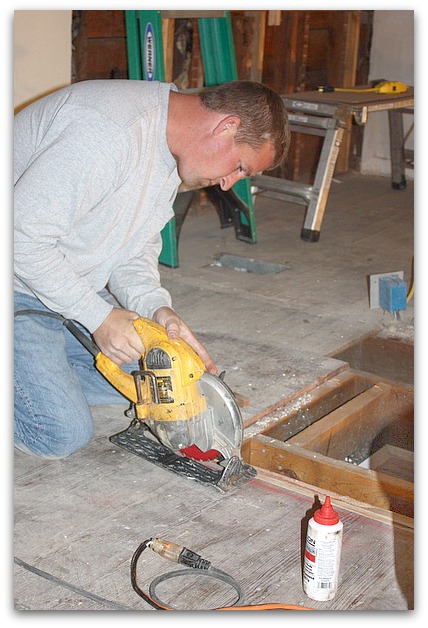
Overall, the room is coming along smoothly. It helps to have the world's best contractor. What a great guy to work with! I'm a bit of a serial remodeler and a conniseur of contractors. I've learned that most builder types think my ideas stink and they just want to rip stuff out and replace it with something new, clean and modern.
Which explains why we had never tried to restore the old floors beneath the layers before. As it had been explained to me by other guys, it was going to be about impossible to do, and would never look right. I let them talk me out of it.
Well, its been a lot of labor and wasn't easy, but was far from impossible and I like the look it is creating.
This contractor, Linc Mortenson, has listened to my ideas and expanded on them. He acts like he is honestly interested in what I have to say and tells me about other old houses he has redone. Having a guy who has worked on and understands old houses makes a big difference. He also is reasonable and doesn't suggest outrageous budget busting plans, either. He has worked with me on reusing existing materials and has been nice about using 150 year old tin instead of insisting on the newer stuff which would be much easier to install. (and he is coming in under budget on the project so far!!)
Plus, he's a cutey. That doesn't hurt at all. His crew is too. A friend came to visit and see what was going on with the work, and as soon as she got home she texted me that she wanted this crew to come and rip out the wall in her kitchen next, just so she could watch them.
But best of all, the work is going QUICKLY. Less than 3 weeks from rip out to this point.
