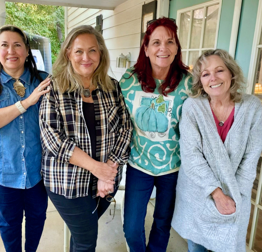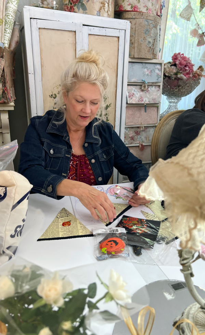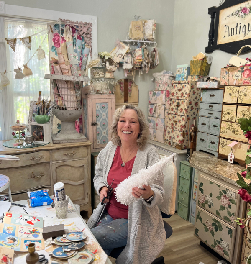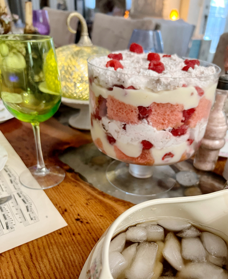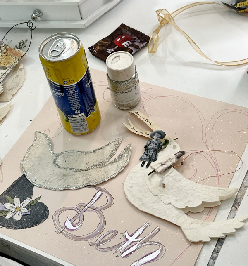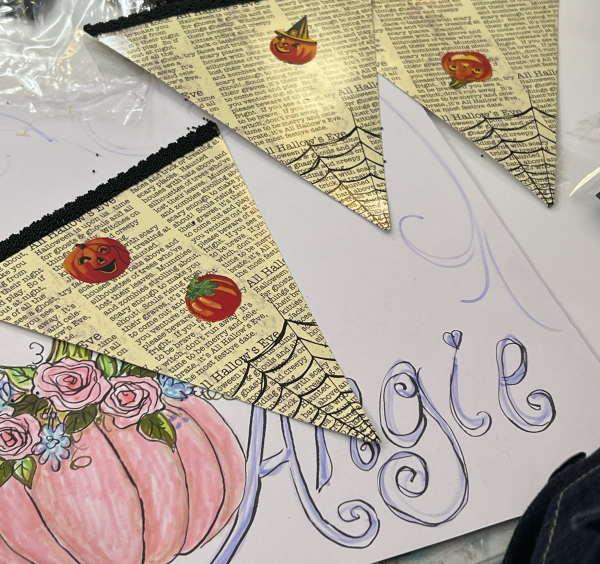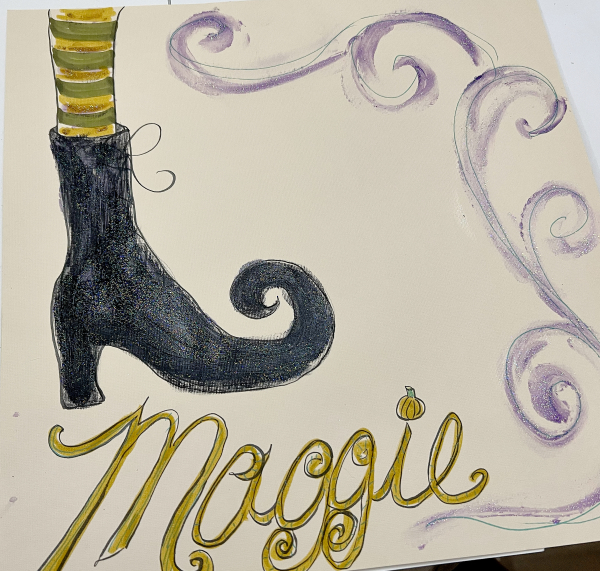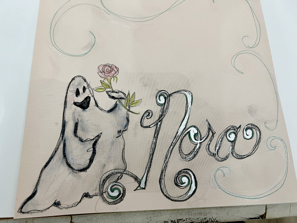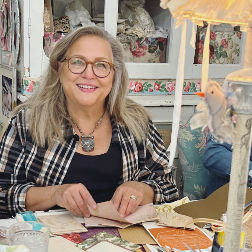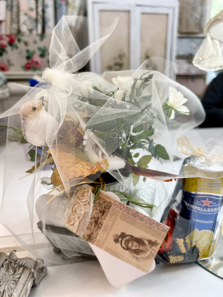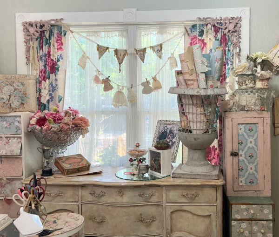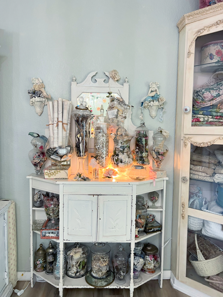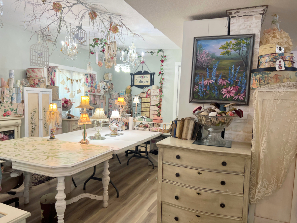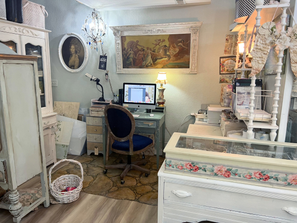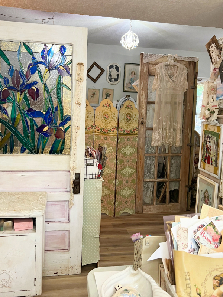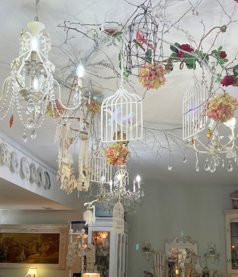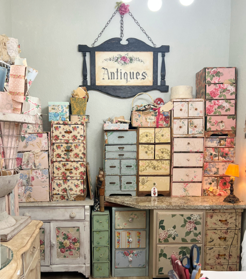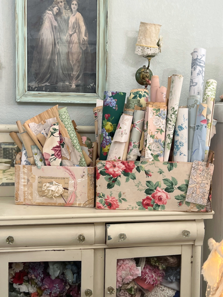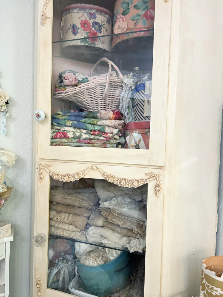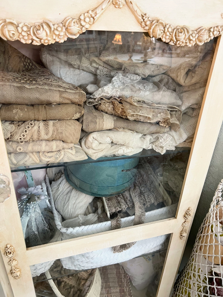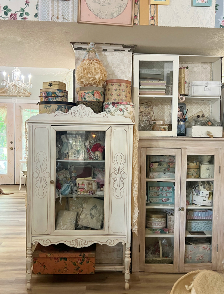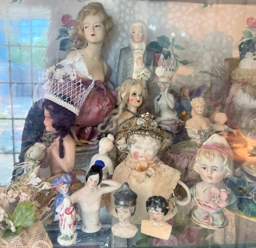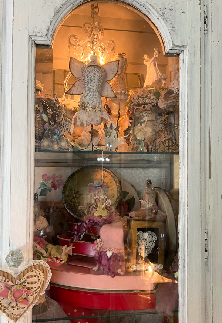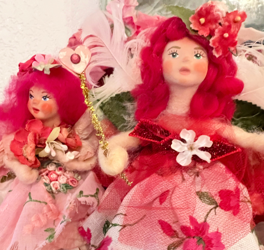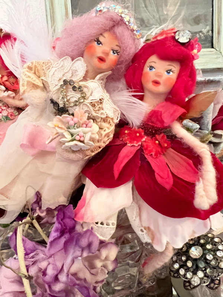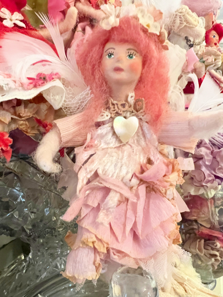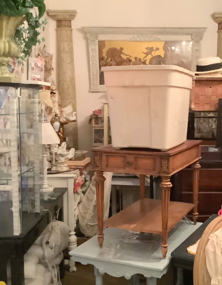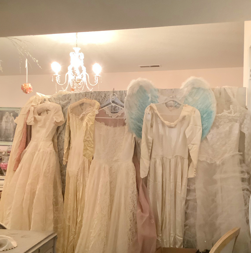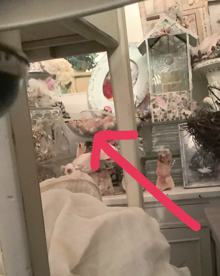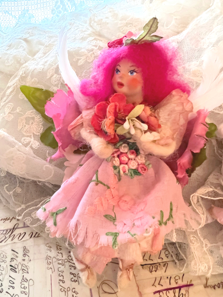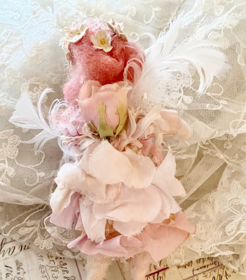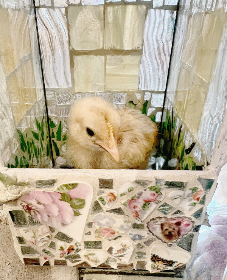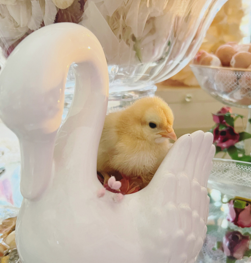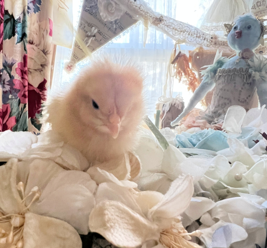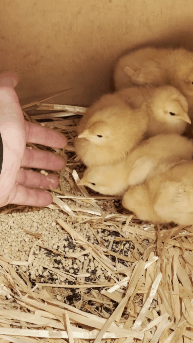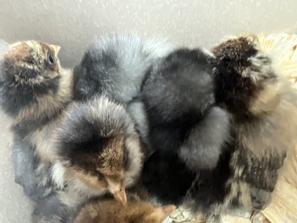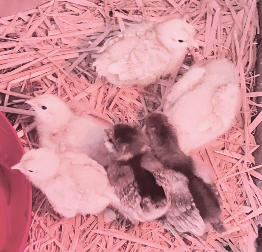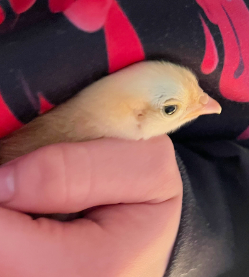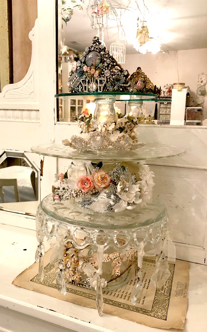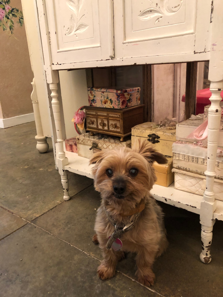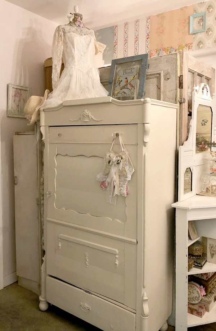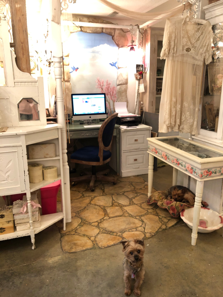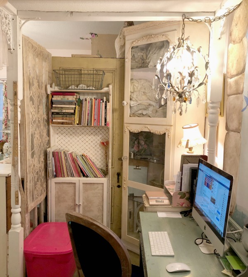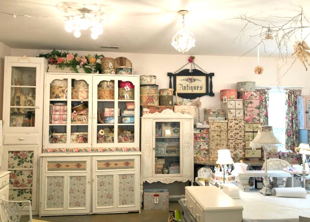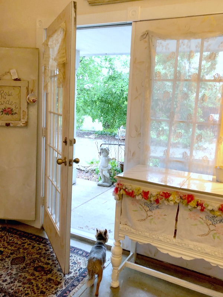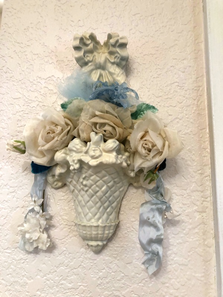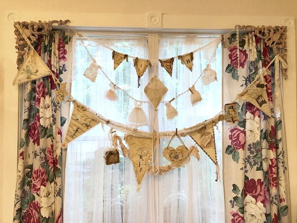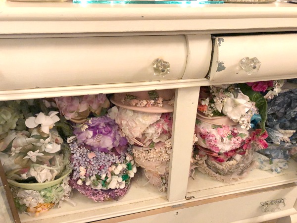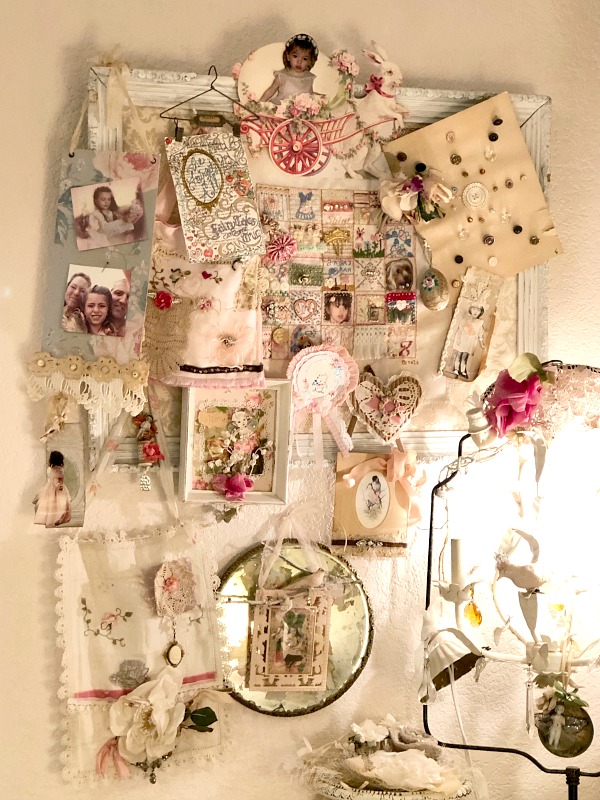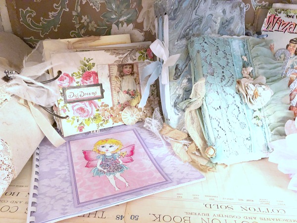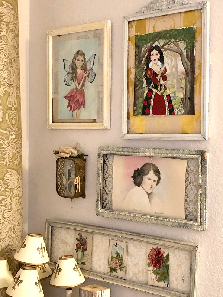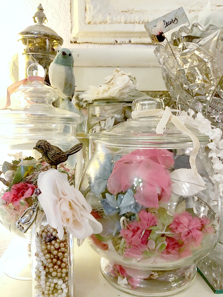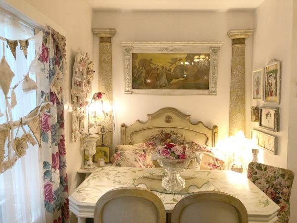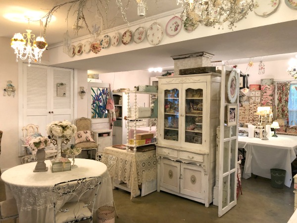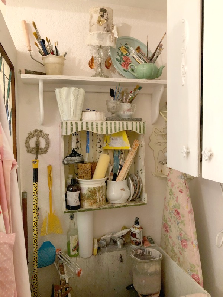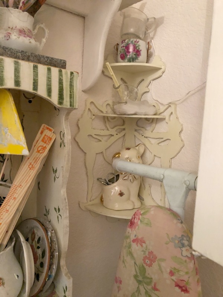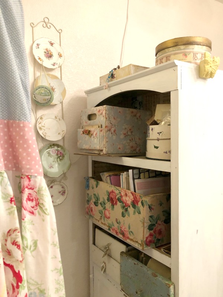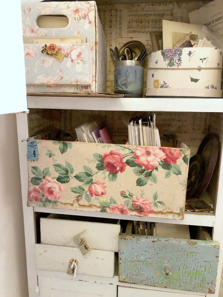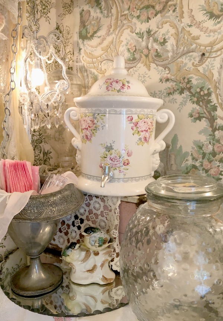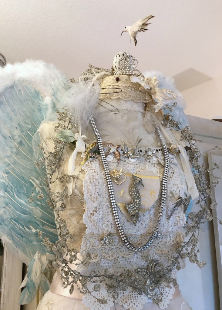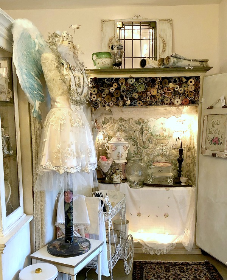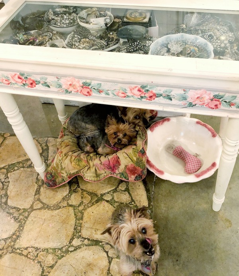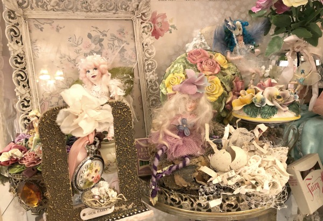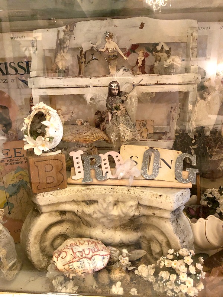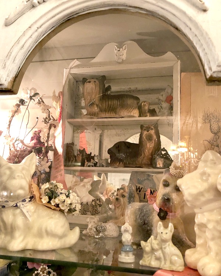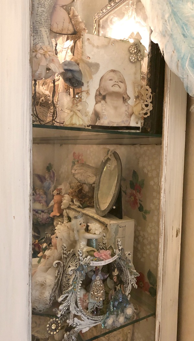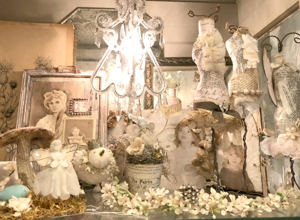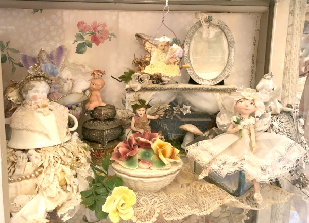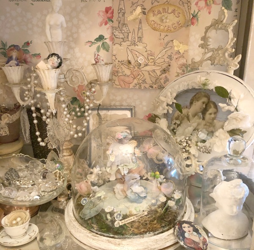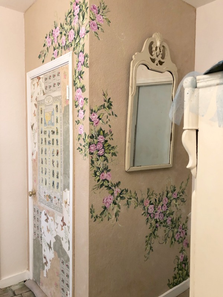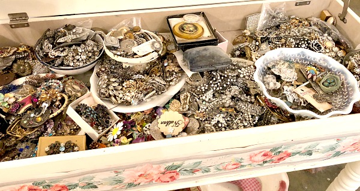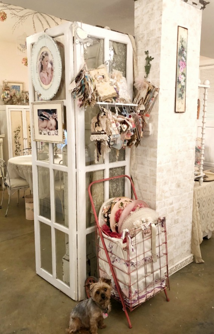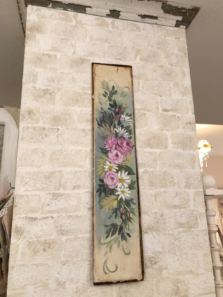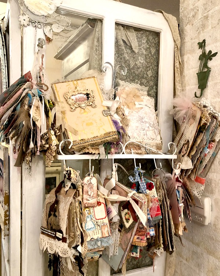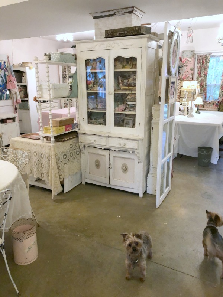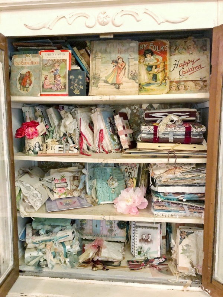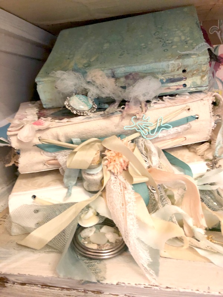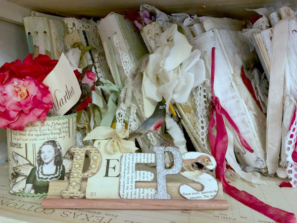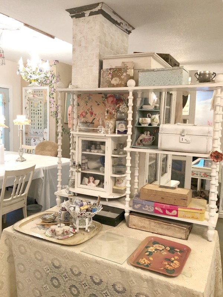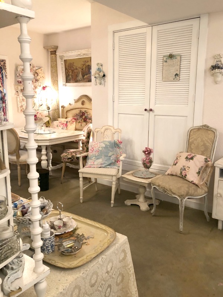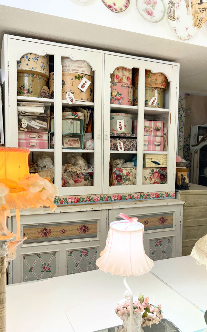
It would be impossible to pick a favorite thing about the studio redo. Unless it is the time spent with my boy. Adam drove out from NC for a week of work to transform the cold, hard, cement floor into a cushy, warm vinyl one.
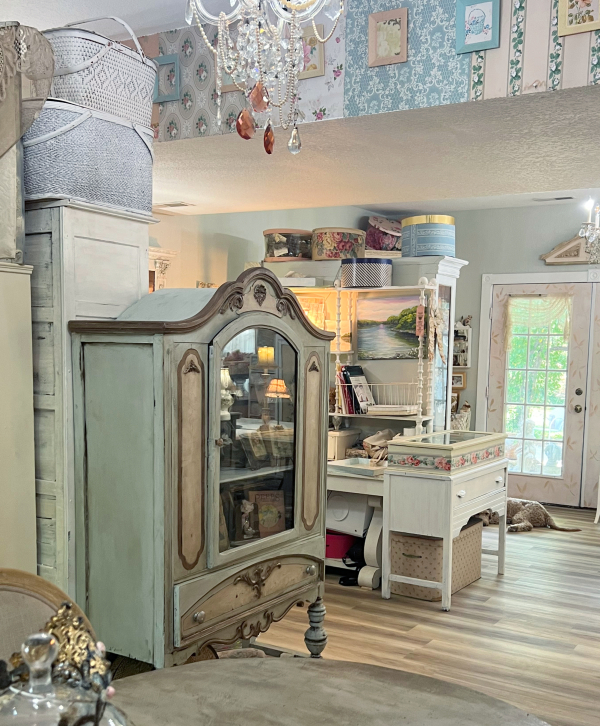
While here, he got the work done in record time so we were able to have some fun adventures while we had him in the same state for a while. And he accomplished so many other giant, or little helpful tasks.
He repaired the basement foundation (very big!)
Tuck pointed the rest of the foundation
Hung chandeliers and branches on my ceiling
Repaired my desk chair
Replaced all of the weather stripping throughout the house
Fixed a water damaged threshold
Trimmed up some damaged siding and screwed the downspout into place so it wouldn’t happen again
Helped haul and reposition all of the furniture back into the studio once the floor was done, into a puzzle piece layout that made the most of my square footage
And that was just in the spare time he had since the floor was finished so quickly.
Basically, he wandered around the house and figured out what needed some tweaking or redoing, and just fixed it. He was busy all day long and into many evenings the whole week he was in Kansas. Sugarwings was thrilled to have her daddy around, and so was I. It’s not that often that a mom gets a complete week of one on one time with a grown son, especially one who is a master craftsmen and fixes everything that he sees wrong.
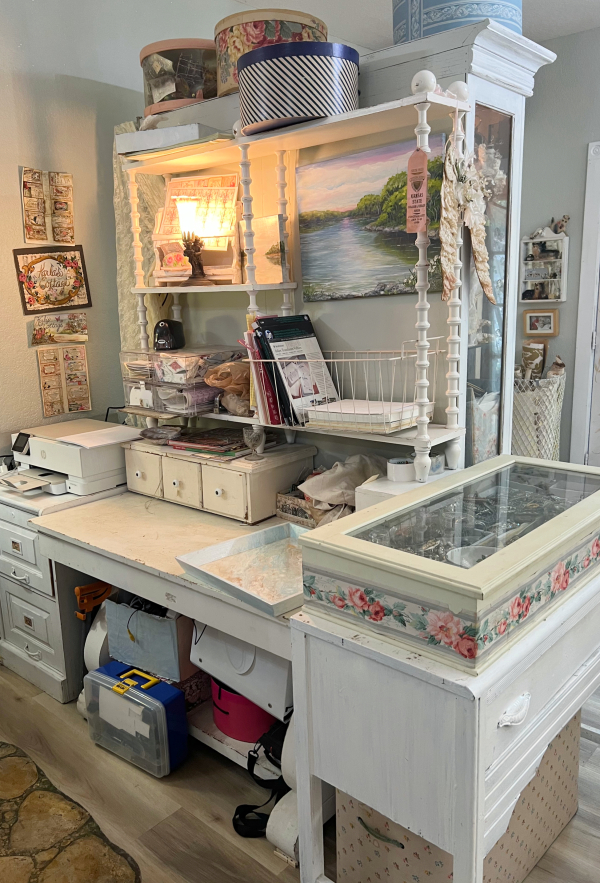
I had a vision of exactly how I wanted my tagging/shipping area by my desk, but the pieces didn’t quite fit. Adam stopped to cut small bits of wood to adjust heights and made this come together for me.
Having all of the items I need for price tags, printing, and shipping is going to make getting inventory ready to sale a breeze. I might hang a curtain over the bottom of the table though. The piles under there kinda take away from the streamlined look I wanted.
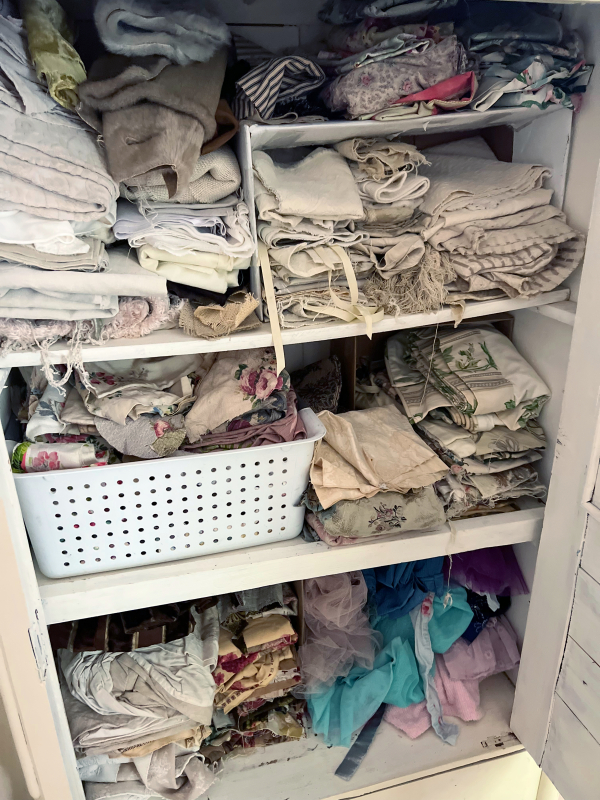
While adding my goodies back into the room, I spent time thinking about how to store them in a better way. Instead of piling all the fabric into this cabinet, I separated by type or color and used cardboard boxes and a basket to make dividers.
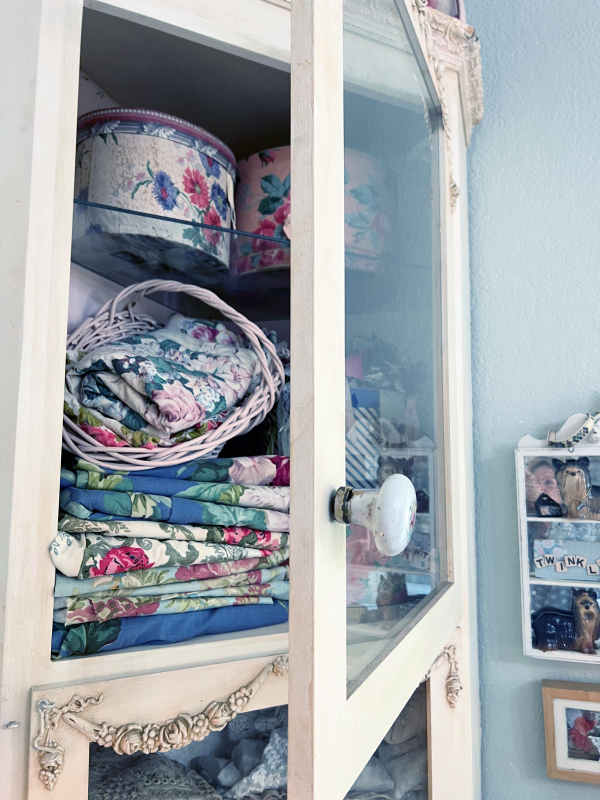
The loveliest fabrics and lace panels were put behind glass.
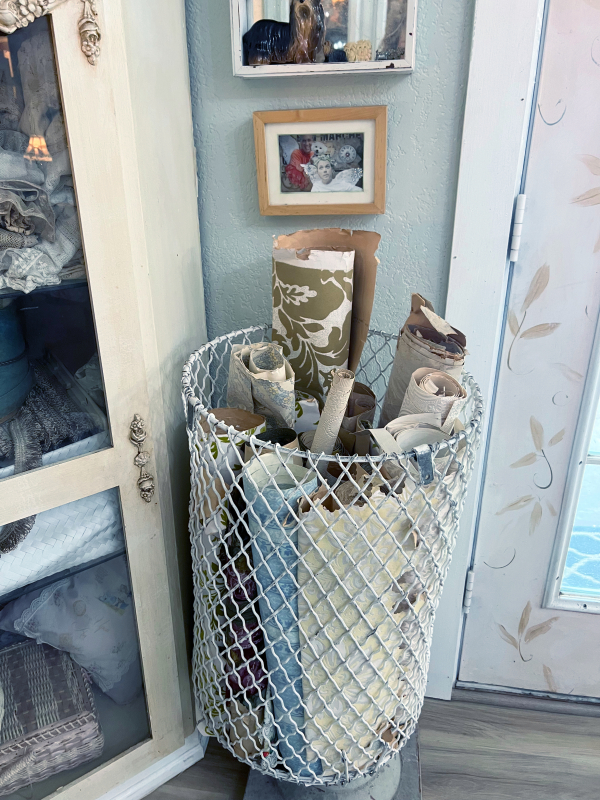
Instead of keeping my beloved wallpaper in a hard to get to stack, it’s now in multiple, easy reach containers.
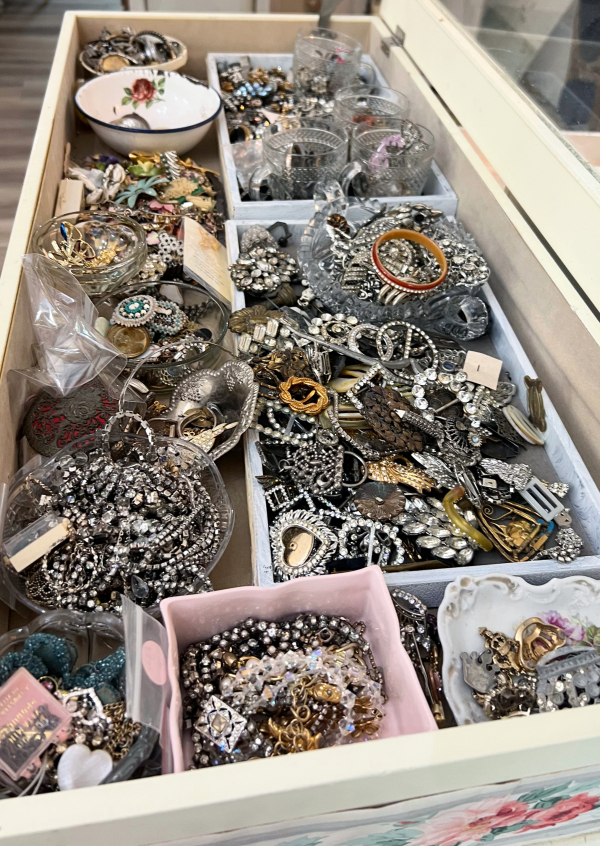
Some things were left as is. I’ve always liked having this glass topped box of jewelry on a table near my work area. These are mostly pieces meant for gluing onto projects.
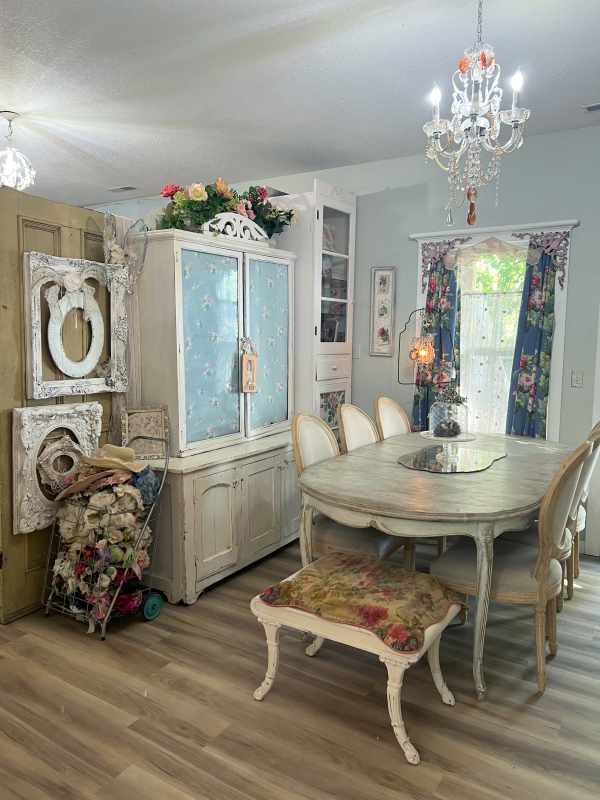
The stacked, plastic boxes of beads and findings to make jewelry are all stashed in this cabinet. I’d covered the back wall in a pretty wallpaper, but then didn’t like seeing the chaos of the plastic bins. So I got out more wallpaper and taped it up on the inside of the glass to hide the supplies.
This is a table that I hope to keep cleared for making jewelry. The tall cabinet is filled with books and behind its wallpaper covered door is tools.
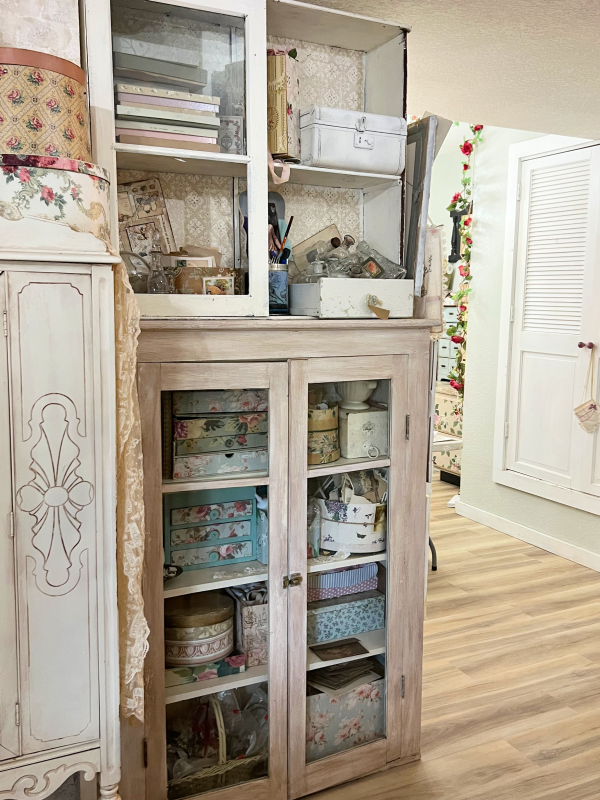
Many of the things inside this piece are in the same spot they always were, just the cabinet is moved. Same with all of my little wallpaper covered chests. I can still find most things, the cubbies they are in haven’t changed. Old habits are hard to break, so I did my best to reuse the same boxes for the same stuff, just in a better way.
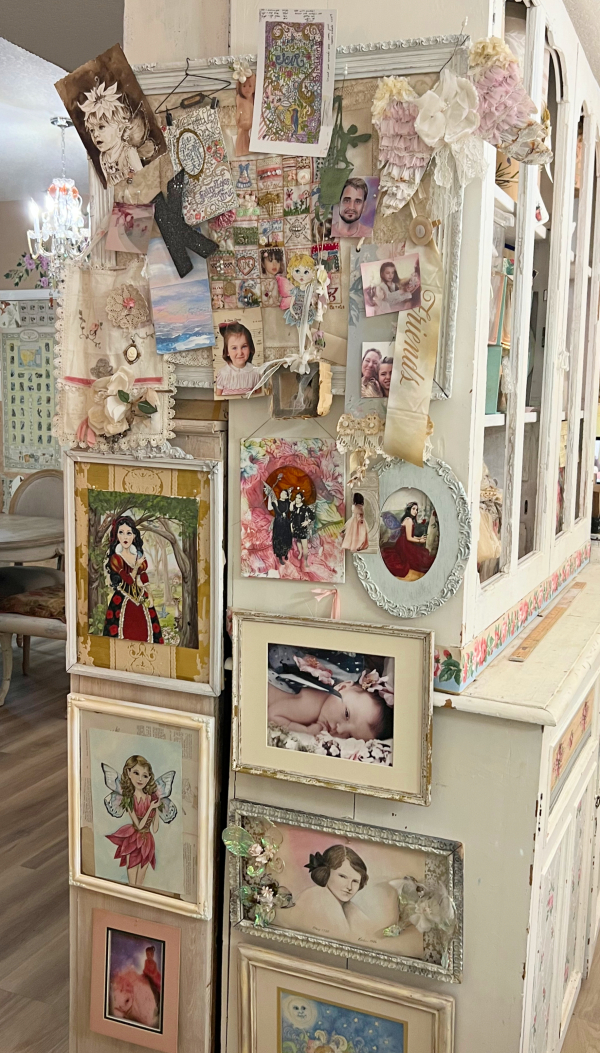
My paintings, family fairy pictures, and gifts from friends are gathered into one inspiration board type spot instead of scattered around the room.
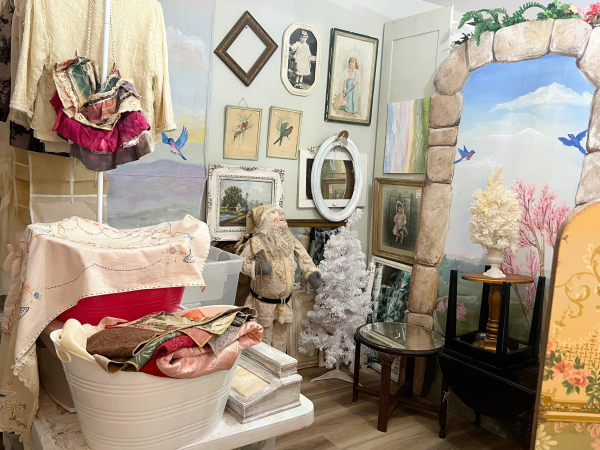
This is the storage area back in the corner behind the screen. I’ll be bringing stack of painted furniture in to fill it up and possibly overwhelm this space. But at least it will be out of the way and in its own spot.
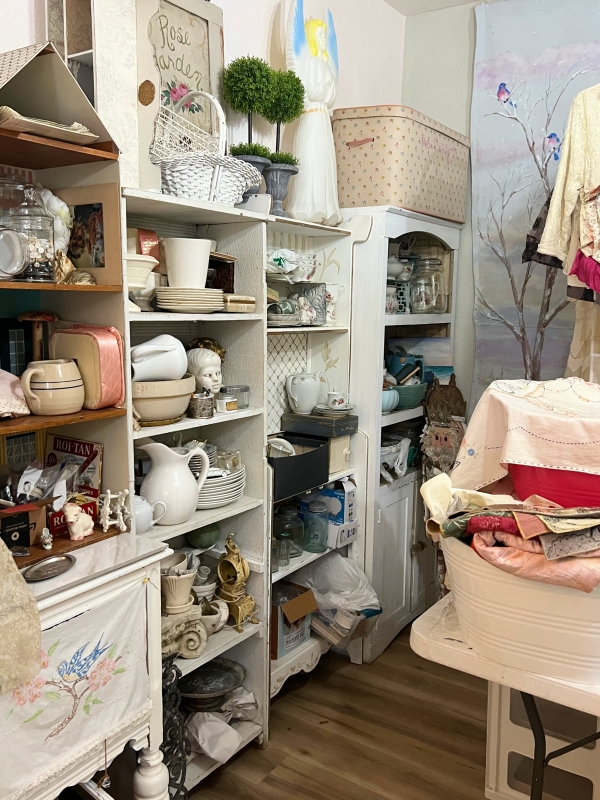
These shelves are filled with breakables and stuff that doesn’t easily fit in tubs. It’s all inventory for the antique mall. I also use clear plastic tubs to store stuff for my booth, and stack them up in the garage. As I buy goodies at garage sales, I sort them into color or season and put them into the clear bins. Now, if I could just train myself to tag them first…
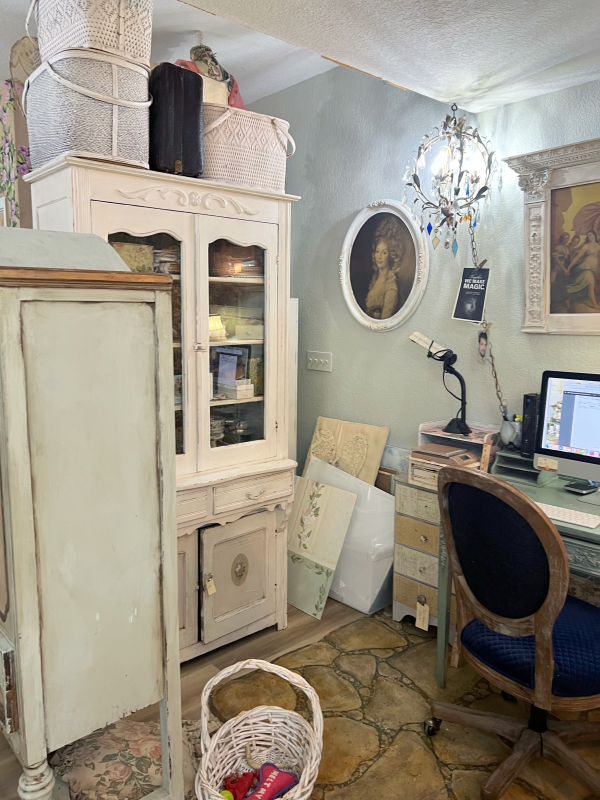
All of the items for sale online go into a cabinet next to the computer so I don’t mix it up with my other inventory. I hope to get this piece stocked up for the holidays now that I have finished this huge reorg of my studio.
Of course, there is a dog bed and basket of toys by my desk too. Molly and Dorothy like to hang out with me there.
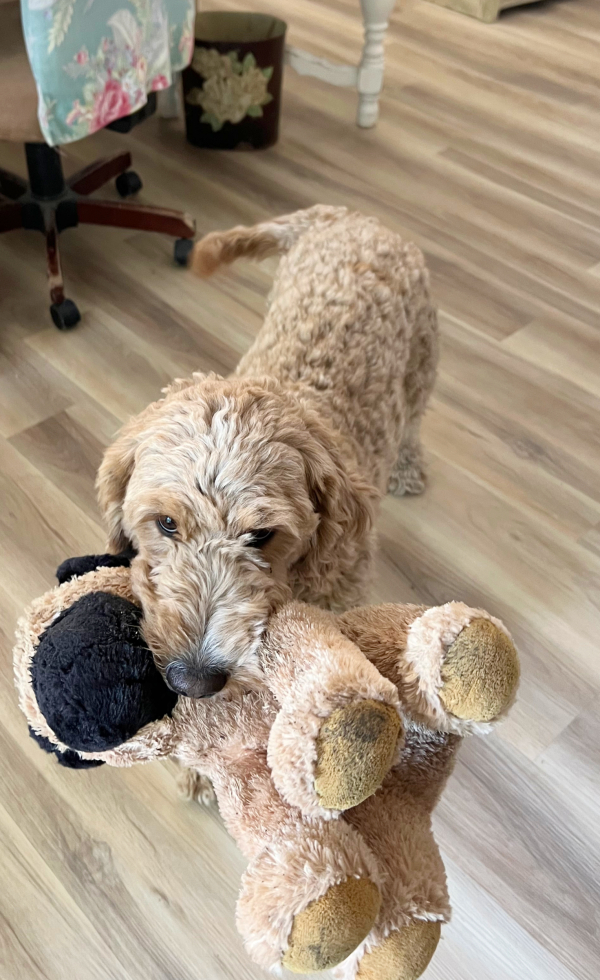
Molly always needs her toys nearby.
Thanks for looking around with me! Now, I’m going to go enjoy that room that we worked so hard to recreate.
