Since the remodelling began, I've been showing bits and pieces here and there, but haven't posted a completely finished view of the room. So, here are some pictures of the mostly done space.
there are a few things left to do. This dark chair by the window needs fixed up. I got it for $3 at a garage sale recently. (this is the mud room, the main entrance to the house from the breezeway)
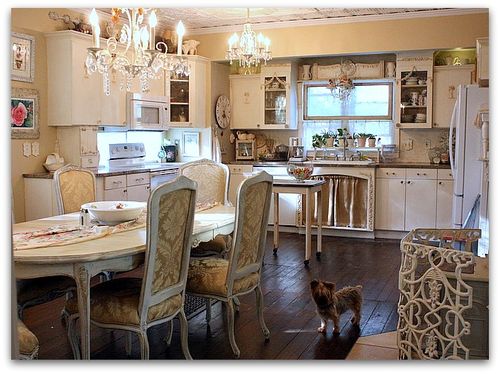
I still need an island, and found a piece at the Salvation Army to redo. And the chandelier over the table needs to be hung so that it hangs over the center of the table. I'm missing a light switch cover.
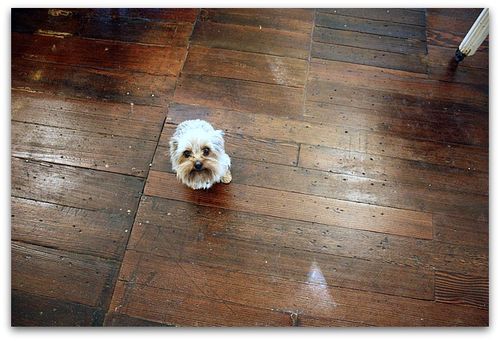
The best part is the floor!!!!! (I do have some rugs, but had to wait a few weeks to set them out so the top coat on the wood would cure)
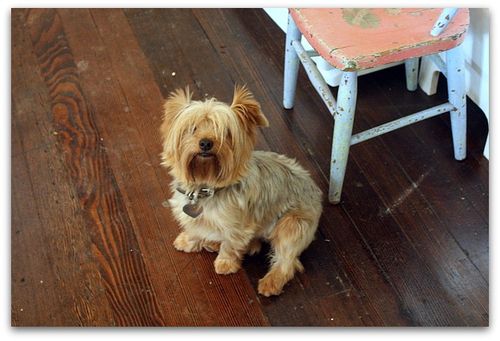
I had hoped for a more even, cocoa brown, but love this dark color the stain turned out. After all of my trials of stains, it didn't even matter, because the spot under the fridge and stove where I was experimenting was a different wood than the rest of the floor anyway. The house was built on whatever wood was growing nearby, and all took the stain a little differently.
But its all perfectly beat up, and wonderfully distressed, and exactly what I had hoped for. We got lucky, when we started tearing out the layers and layers from years of linoleum and vinyl, we could have found a big mess. Instead just a few areas needed fixed, and it all worked out better than I could have hoped.
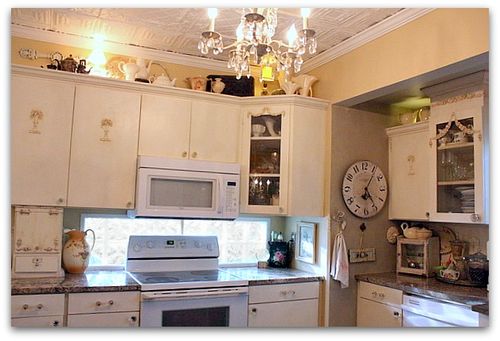
The glass block back splash (only about $150 from Home Depot's online store) is really pretty with the sun coming through.
There had been a regular window on this wall previously, and I was hating the thought of losing that light. This was a last minute idea to fix that and it is one of my favorite parts of the room.
(wooden spoons are kept in the pitcher)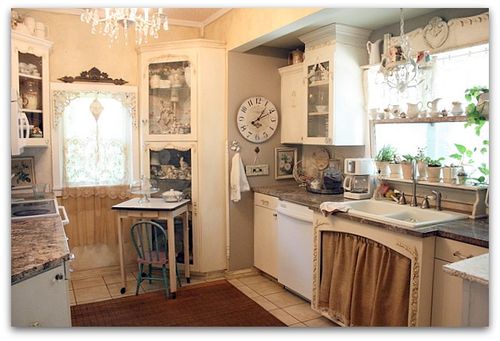
This is the same spot before, you can see the window that we lost.
And here is a before shot while the wall was still between the two rooms.
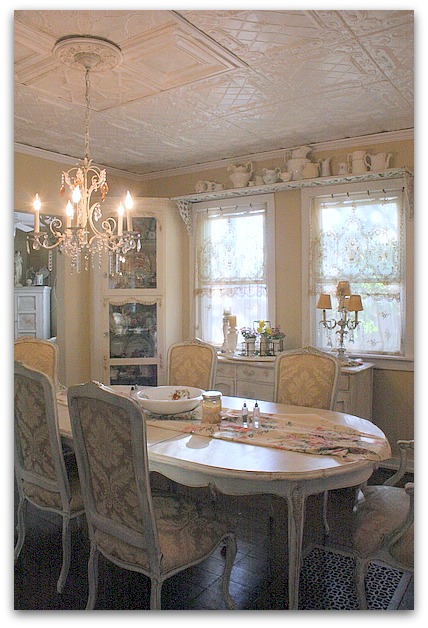
The buffet is now under the dining room windows, and I moved the corner cabinet over to this side of the room.
This is a before of the same angle.
My son keeps teasing me because despite the flooring, ceiling, and wall changes, everything is just the same. I kept the color of the walls a toasty tone, the cabinets didn't get repainted, I reused all the stuff in the room.
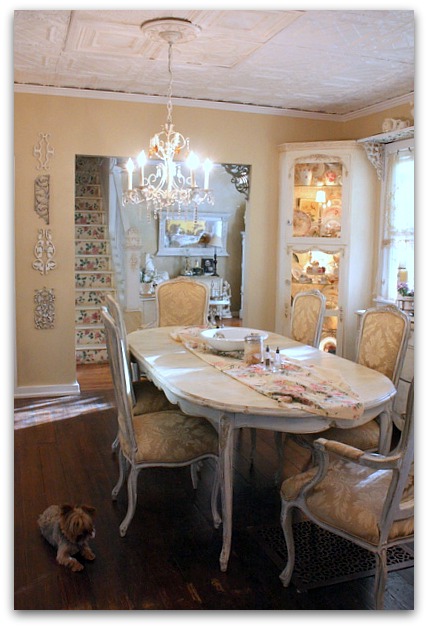
Mostly because now, even more than before, our house is very open and you can see from one room into the next. If I'd changed the colors too dramatically I'd have had to redo all of it.
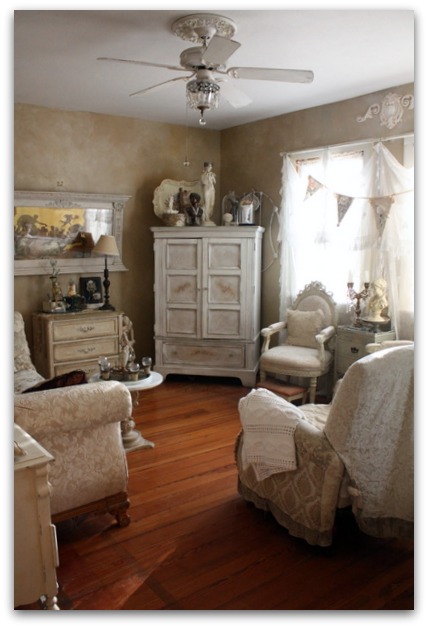
And I like my stuff. And did I mention that I am cheap? I tried to keep costs as low as possible by reusing what I had. If you only buy what you love, and shop for unique things with a timeless feel, I think you can get away with shuffling it around and giving yourself updates by reusing your pretties in different ways.
I like to use lots of neutral colors, so there is a soothing background in my home. Its easy to mix and match that way. And if I need a splash of color, I can add accessories here and there.
The big painting that was in the dining room, is now in the living room.
And now the dining room curtains are in the living room too. The living room curtains might become a shower curtain later on…
This is another before shot, looking into the kitchen from the mud room.
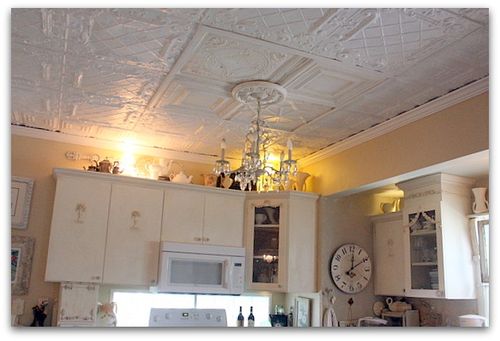
I can't get enough of the ceiling!
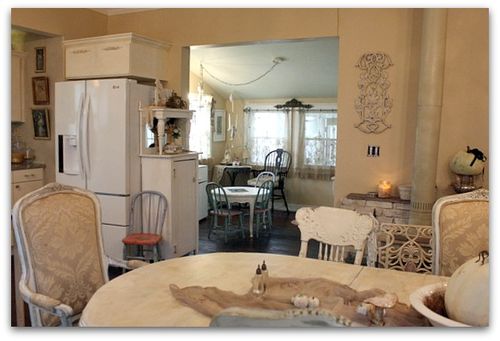
We took out the wall between the kitchen and dining room, but added a small wall between the kitchen and mud room. Our fridge is now turned to face the kitchen with its back to the new wall, this has been a good change, and is much more functional than before.
We really like the new fridge with the double drawers on the bottom for the freezer but- it has a teensy little ice maker. I didn't notice that before… I might get a smaller freezer to keep in the garage too.
I'm also going to try to wean myself from the habit of cooking way, way too much, then freezing some for later. Because months later we just throw it away.
These are two watercolors I did years ago. One was hanging in the mud room, the other in the living room, now I've moved them to the kitchen for a spot of pink in my creams and taupes.
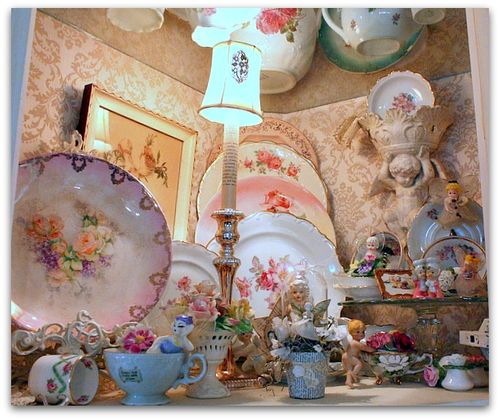
While the room is mostly neutral, there are still lots of roses and pinks in all the smaller details.
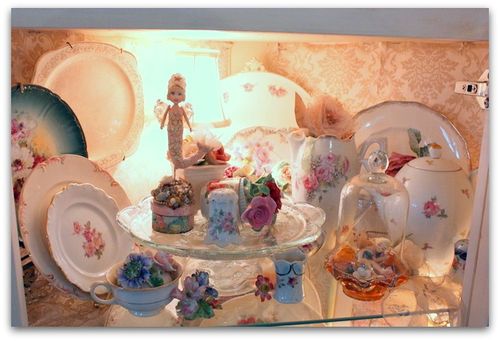
And there are still whimsical pieces scattered about too.
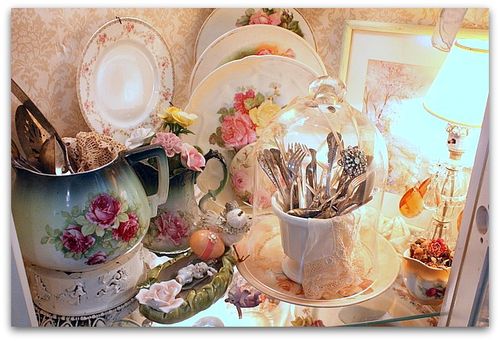
Believe it or not, I really did scale waaaayyyyy back and didn't put all my pretties back out again.
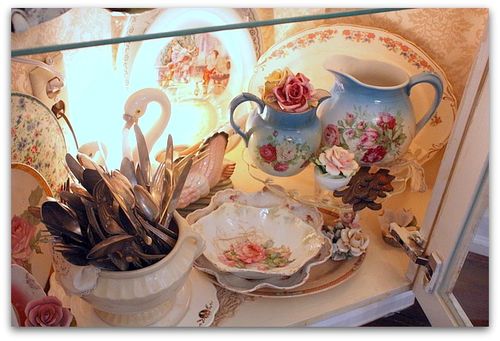
But I kept all my special favorites, and some things are tucked away to rotate back in with seasonal changes. Somehow, having one big space made me feel like the clutter was too much. I had to pull some things down off the wall and pack some more stuff up after I thought I was done. I felt better after those changes.
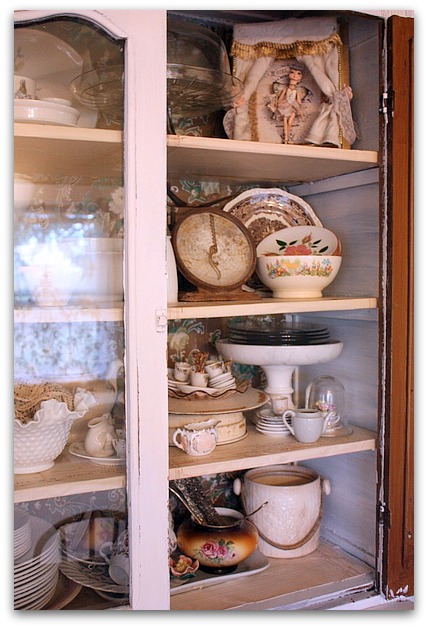
I did away with some stuff, and tried to be more practical with others. A lot of the dishes in the step back cabinet in the mud room are things that I use a lot, and they were hard to get to in the regular cabinets buried and stacked up out of reach. Now they are behind glass, easy to find, easy to grab when I need something.
I guess what I am saying is that I put the more decorative, less useful stuff away in the harder to reach places or got rid of it, and instead gave myself easy access to things that are practical.
Best of all, the contractor was great to work with, and the job went fast, and came out under budget. He still has a few loose ends to tie up and will be back for those, but I am over the moon, thrilled with the job he did and my new space! Sometimes I just like to sit and look at it. And pinch myself.
I'm linking today to Cindy's show and tell.
PS- I have FINALLY added some more dress form kits to the Boutique. They are neutral, like these examples, with French text, old German sheet music, some flowers, ruffled crepe, sparkly bits, lace, pearls, and buttons. Plus everything else you need to build your dress form. Half have wooden spools, the other half comes with porcelain insulators.
Just in case you are ready to start making some Christmas angel dress forms. If you order a kit (which comes with online directions) please let me know if you want a packet of mica flakes to go with it to embellish an angel. I'll throw it in for you.
Also- if you have already paid for the online class, please let me know, and I'll refund that amount from the cost of the kit. edit- one kit is left, it has a wooden spool topper
And another PS- Pixie Pie is home from the hospital and recovering nicely! Thanks for all your care and concern. We were very worried about our little sweet heart. Her best buddy, Sugarwings has been talking nonstop about her and waking up with nightmares about her cousin being sick. I'm so glad she is better, it was pretty scary to think of her so ill.
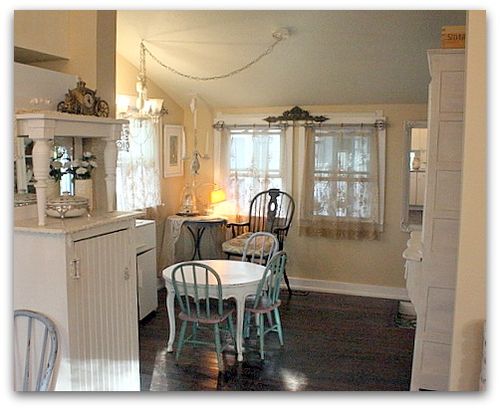
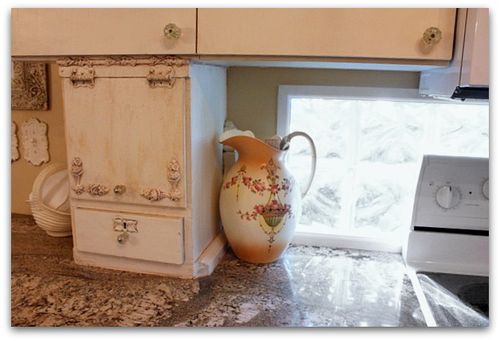
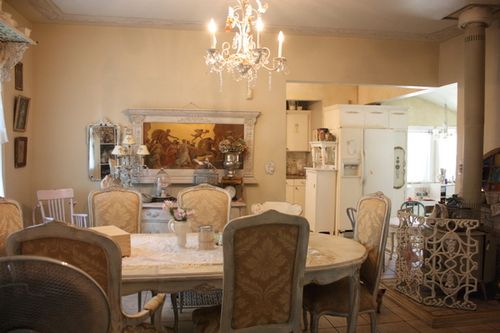
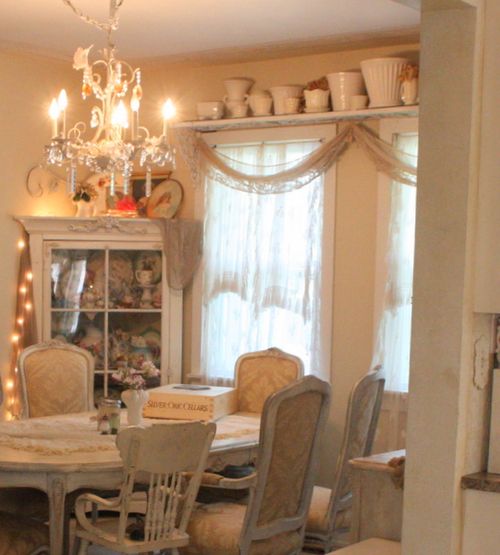
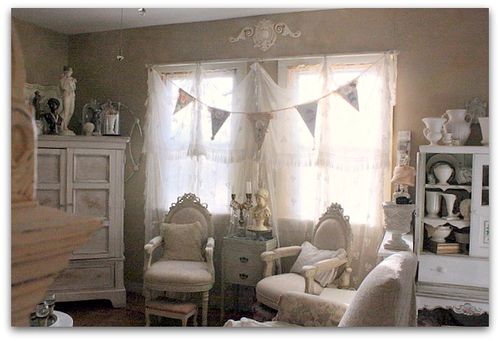
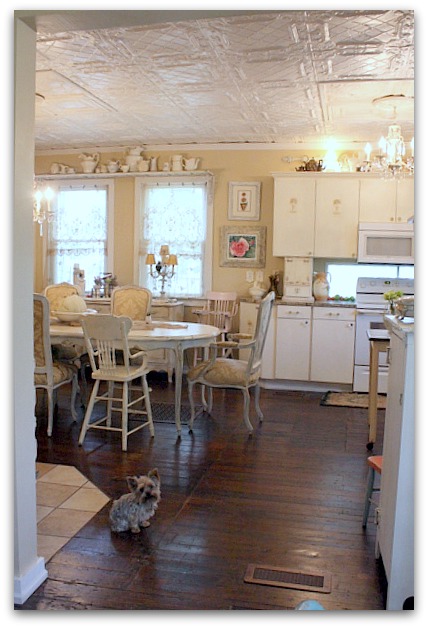
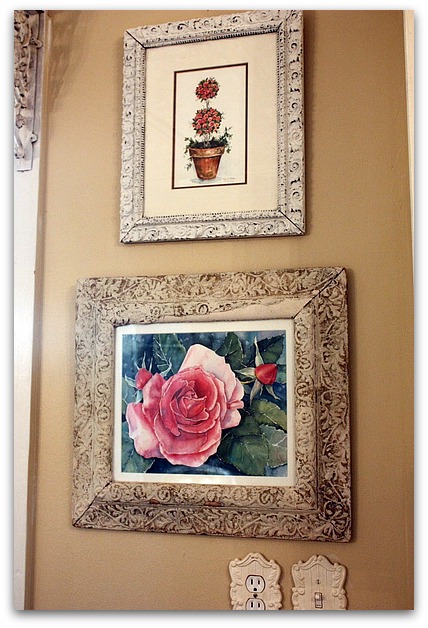
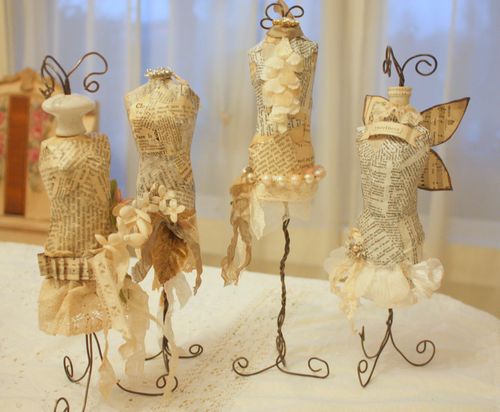
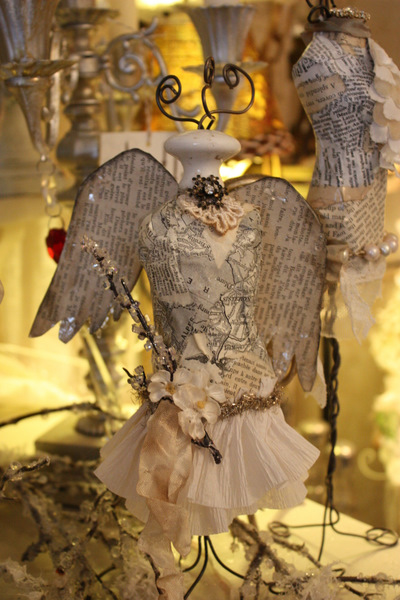
I am in love with your remodel, and especially like the contrast of the floor with the creamy palette. I am a regular follower, and each post leaves me in awe. Everything you touch exudes uniqueness, love, and warmth. Thanks for freely posting and sharing your talents.
Oh Karla, your kitchen remodel is so beautiful. I love how the space is all open now. Enjoy it!
All I can say is, “WOW!” I have never seen a more beautiful and lovely kitchen. The floors are divine!
hugs
Sissie
Karla it is amazing!! I kept looking
over and over at the pictures ~
Thank you for sharing it with us!!
xoxo
Lori
YOWZERS! This is the best makeover I have seen in a long time! amazing!
I’m in love!!! Absolutely fabulous! Thanks for the tour!
It is just fab! I love all of it, bit that tin ceiling – oh my gosh! That glass block window was a great idea! The whole thing is just awesome. Congrats!
Love it. It’s so perfectly wonderful! I think I have the same dining table.
Karla,
You did good. Your new fairy name is ‘cheapie’. That sounds like a birds name. Hats off to your knack to re-use, shuffle & find the good deals. My fave part. Ceiling & floor! Beth told me about the floor & said it looks even cooler in person. Hope to see it all for myself someday soon.
Lisa
What a transformation Karla! I love everything about it! I love wide open spaces, and what a difference the removal of that wall made! And the floors, speechless! I know you are gonna enjoy this kitchen for a long time! Thanks for sharing it!
tot
Without doubt, this is a beautiful space and a great transformation! Fit for a magazine layout — anything in the future on that??
I, too, love that wood floor and would be loathe to put any rugs down on it. The ceiling is fantastic and I love the crystal chandeliers!!
Amazing, Karla!!! Thanks so much for sharing all this with us!
Karla- Beautiful!!! I have not had a moment to browse the blogs lately, but had just a few this morn…ran right to yours and WOW, so beautiful. Glad I started my day off with the fresh charming pictures of your remodel!!! It is really lovely!!
*Sigh* absolutely beautiful, Karla!!! Truly beautiful.
xxoo
Marsha
Your room is really beautiful! The floors turned out great and I love the ceiling!
It is fantastic! I think it is awesome that you have room for a dining table for big people and for smaller people!!
Wow Karla, your remodel is just “stunning”, so inviting,
Can I come over? Ha! just kidding, maybe someday we will meet,
Love your new kitchen Karla – it´s SO beautiful.
xo Tina
Wow, Karla…your kitchen is gorgeous! The ceiling is just fabulous!!! Great job; bet you’re glad it’s finished. Enjoy!
It has turned out just gorgeous. I’m in love! You will enjoy it so much during the holidays! hugs, Jennifer G.
Wow!…it’s so beautiful, Karla! Perfect for parties. And perfect timing for Thankgiving and your littlest fairy’s birthday. Love all the light that comes through the backsplash!
Hope PixiePie doing better this morning.
Forgot the “is”. 🙂 Hope PixiePie is doing better this morning. I think I’ve been out of school too long. 🙂
oh, boy! I really love the floor and how it all turned out! The pinks and rose colors do add the perfect amount of color to creams and whites. Lovely job, Karla!
Kate
it really turned out nicely. i am sure i wouldn’t get much sleep because i’m not sure i could stop looking and enjoying. i like the idea of reusing things. i think we might be too quick to throw out stuff and gut every room. i also try to buy what i really like and tend to keep the things i buy a long time. nicely done.
Wow you have yourself an awesome Kitchen, I just know you are going to enjoy every inch of it! Hugs, Diane
Hi dear Karla,- This new kitchen of yours, is so very beautiful, wonderful and feminine looking , with the curtains, and the small rose colloured spots- so fantastic a room. congratulations- I know you will spend many,many happy hours there.
Hugs,Dorthe
Karla,
Everything is soooo beautiful and looks so fresh!! I love the glass block window in between the cabinets… what a creative way to solve the problem of losing the light. It all looks so homey and really more functional as our families all seem to get larger. The ceiling is just over the top and looks like it has always been there. You should feel so good that you were able to completely utilize what you already had. Just a wonderful job!!
The phrase “My sakes, I shall swoon” comes to mind. My oh my Karla what a gorgeous space fit for the cover of a magazine. It all came together so nicely. It’s amazing! So open and inviting and the most perfect place. I know you are going to enjoy it so. And so glad to hear the little sweetie is doing better, makes me happy to hear that. Thanks for sharing and have a great week! Hugs!
I am so glad little Pixie Pie is home! My niece had menningitis when she was an infant and it was pretty scarey. She came thru it without any side effects.
I adore your new kitchen…live thr glass blocks, it all looks so much lighter and brighter and enormous! Plus I love the tin ceilings. Great job!
So glad to hear that Pixie Pie is doing much better – meningitis is pretty scary!
I’m soo jealous of your re-do – it is so gorgeous and so you. I love the before and the after. I’m ready to re-paint and lighten up our kitchen maybe over Christmas break.
Enjoy your “new” space!
Leann
Karla your new kitchen is awesomely beautiful! I love it! I think even Magnolia Pearl herself would be envious. I am so happy to hear that your little pixie is doing better.
Danielle
The kitchen redo is amazing! So glad Pixie Pie is home from the hospital.
What a beautiful space for friends and family to gather!!
LOVE LOVE LOVE it all Karla.
I’m really thinking of putting a glass block for my backsplash too. Thanks for the great idea.
ENJOY every single minute of your transformation.
I adore the romantic feel of your rooms.
xoxoxoxo
Oh I love it so much and I can’t wait to visit again!
Great news that Pixie Pie is home and recuperating.
Your kitchen and dining area are fabulous. I see such family comfort in every aspect of your new spaces. Home Sweet Home…
Oh the kitchen is beyond charming!! I would have to say….Romantic and Enchanting!!
Glad to hear Pixie Pie is feeling better…
Hugs to you and have a wonderful Halloween!!
xo
Kay Ellen
It turned out absolutely gorgeous. All your hard work certainly paid off and I am sure you are going to love entertaining in that big open space.
Very glad to hear your little Pixie Pie is home and on the mend!!
It’s glorious Karla!
Karla, your remodel looks fantastic, so open and still so you! Glad little Pixie Pie is better.
Oh, so beautiful and so well done. Love the openess and lightness. Really Fab.
Thanks for sharing!!!
What a beautiful space! It’s my first time here, and there’s so much to see. I need to go back through the pictures slowly and take it all in. I love your dining table and chairs, and the floors are fantastic! Nice job 🙂
Thank you for this post! It’s been interesting to watch the remodeling via your posts during the process, and this one really emphasizes how much has changed.
I especially like that while the wall has been removed, it is still noticeably your home because all of your special favorite things are still there.
I was walking through my kitchen today and suddenly wondered how yours had turned out. I havent been up to par on my blogging as life takes over once in a while. I had to do a bit of searching but I found this post. Karla, everything looks lovely. You are right, the ceiling is amazing. What really blows me away is that you saw those tiles and found them to be keepable. I would have not had that eye. I also want you to know that I do truly appreciate the constant inspiration that you have given just by sharing your own antics with me. Much love to you Karla, you are a wonderful person and I enjoy having you be a part of my life through bloggerville.
What is the paint color called? It is soothing and beautiful! The kitchen is absolutely gorgeous! I would love to cook in it!
Thank you, Lisa. Im sorry but I dont know the colors name. It is Behr, tho.