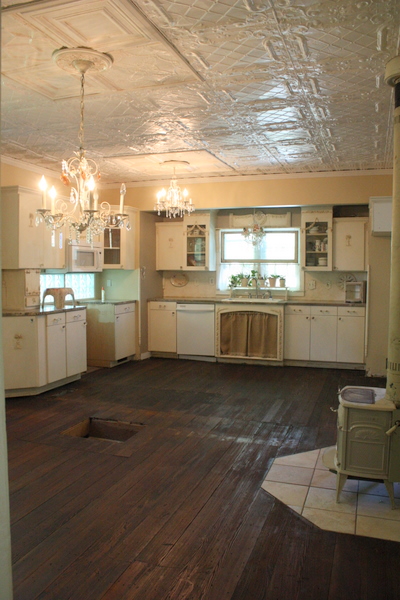
There is still a lot to do on the kitchen, but the end is sooooo close I can almost grasp it! All the cabinets are cleaned and ready to refill, the floor is in the process of being top coated and we are staying off of it for a few days, so all production is halted while waiting. I also need to finish some of the wall paint, repaint the pipe on the wood stove with high heat paint, and then paint and caulk all the baseboard and crown moldings.
Not to mention putting everything back in the room and getting to the fun, foofing part!
I'd hoped to caulk and paint the crown before the floor got done, but we've had lots of time with the little grandfairies, and have let that be a priority.
It'll get done. But those sprites won't always be tiny and here to cuddle with us.
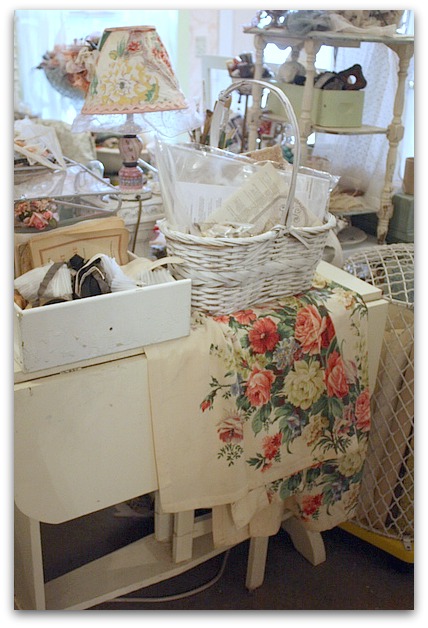
While I am waiting to get back into the room, I'll work on these vintage curtains that I found this summer on my drive to Indy at a shop along I70. They were only $12 a panel, and will be a nice shot of color in my tone on tone kitchen. I only have two panels, so they will hang on the big window by the dining table only. I need to let the hem out and remove the pleats so I can hang them on a rod. I hate needlework, but this is mostly just ripping out, then a quick sewing machine hem, so I think I'll survive.
(the roses in the curtains are more deep pink than they seem in the photo)
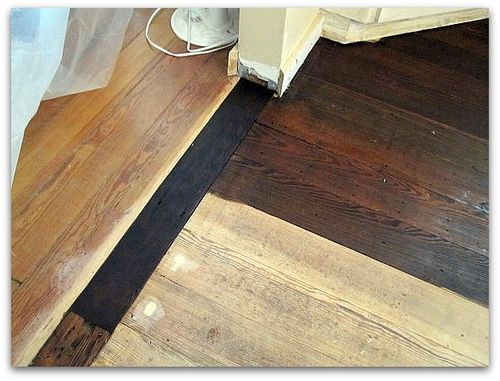
Remember my dilemma with stain colors? Well, I tried. But- the color I chose just wasn't destined to be. Trouble is, old houses like ours were often built with whatever trees were growing nearby. We have discovered that the floor is cedar, walnut, pine, yellow pine, fir, and who knows what. Our floor is a mutt. And the stain took differently on different types of wood. Its over all, a gorgeous, dark tone and I love it because it is so unique.
It was important to me that the new space was a contrast from the adjoining rooms, because I was afraid that if I tried to match them, it would fail and look close, but not close enough. So, I think this stain accomplished the contrast that I needed.
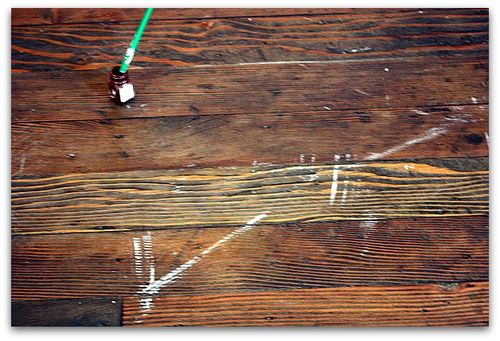 As much as I loved the dings and dents and scratches and other distressed marks throughout the floor, I did NOT love these scrapes of paint here and there. They didn't show up until after the stain was on.
As much as I loved the dings and dents and scratches and other distressed marks throughout the floor, I did NOT love these scrapes of paint here and there. They didn't show up until after the stain was on.
So, I bought some model car paint and touched up the scratches with a tiny brush.
I think it worked well. The scratch marks were in front of the cabinet with the hand painted rose topiary on it. Not there now! There were some here and there around the room, and I'm so glad that I fixed them even though it set us back an extra day on completion of the room, we had to wait for the oil paint to dry over night before the top coats were added.
I'd never have been able to live with those glaring marks.
This is another place that needs my help. Our stove will be sitting on the far wall and will be facing the door way, so you'll see it when you first walk in. Its not an old stove, works great and I don't want to replace it. But, it has this dark rust line along the bottom of the door. Today, I plan on sanding and repainting it with white appliance paint. I'll let you know how it turns out.
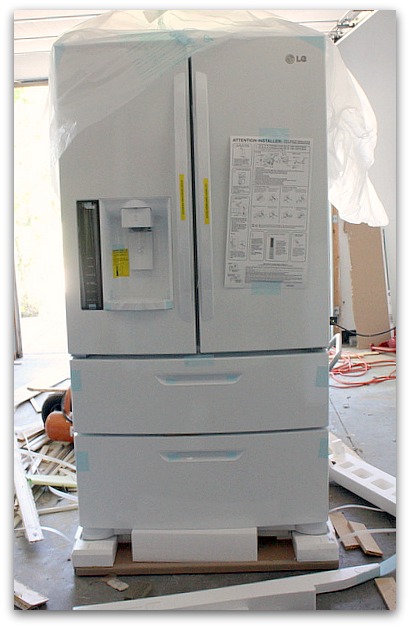
Our biggest splurge for the redo is this new fridge! I'm so excited to get it installed. Those double freezer drawers will be wonderful for sorting and being organized.
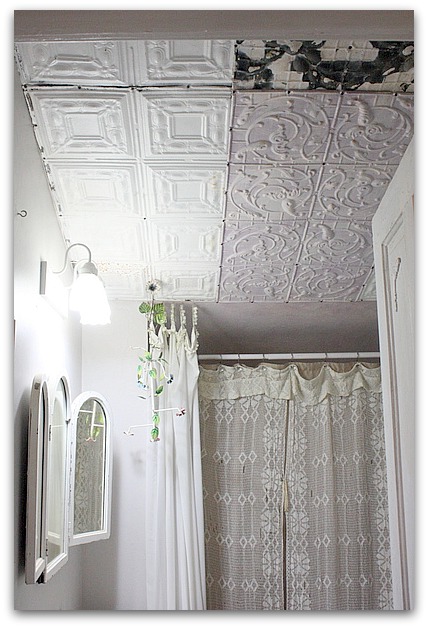
And looky here! The guys had enough scraps of tile to cover my guest bath ceiling. Or as Sugarwings calls it, her bathroom. She gallantly offers the room to others to use, but makes sure they know it is hers.
I had the guys stop the tins at the edge of the tub. I was kind of worried about rusty drips on people's heads while they showered.
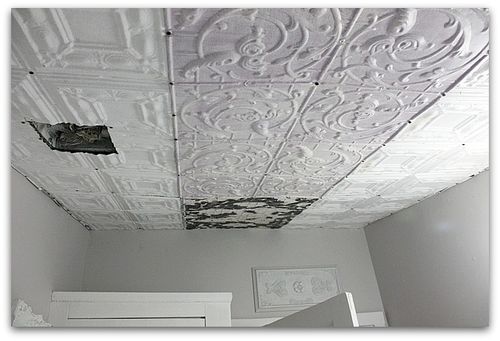 (the hole is where the fan goes- this is looking up at the slanted ceiling from the tub)
(the hole is where the fan goes- this is looking up at the slanted ceiling from the tub)
Screws will need to be painted, but I'm not sure if I'll paint the tiles. The mismatch look is something I love. I wonder if that comes from growing up with a mother who is a quilter? I love patchwork styles. That might be why I love to set my table with a variety of floral patterned dishes too. They remind me of the look of vintage quilt fabrics.
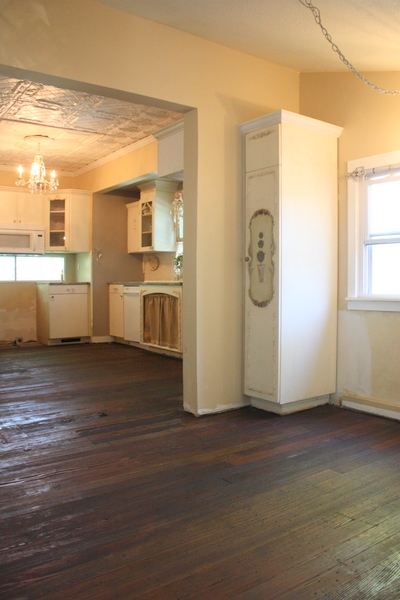
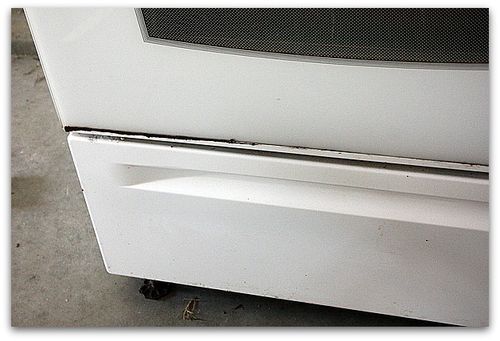
I’m loving it!
oh it is looking GORGEOUS! Once that Karla magic has been sprinkled all over, it is going to be the most beautiful kitchen … EVER!
xx
I am having so much fun watching you remodel!!!
You will ADORE the fridge- bottom freezer rocks!!
All of your choices are outstanding! All of them! I am thinking of spray painting my washer and dryer also. My father and mother who were quite frugal did the same and it lasted for years so I know it works well and lasts for a life time. Wondering what that long cabinet detailing looks like up close because it seems gorgeous also. I’m enjoying watching the transformation take place. It inspires me.
It is going so fast. I would never have thought to use the model paint. Genius idea. You better put a lock on those curtain panels they are gorgeous. Twelve dollars! Amazing. As much as I am wanting to see the reveal I am enjoying the daily updates…enjoy the sprites..smiles…Renee
Your kitchen are going to be great Karla – love the tone in tone and the floor is awesome.
It’s looking beautiful Karla. Love the shades of color in the floor. And the ceilings are gorgeous! It’s so great that you had just enough to re-do the bathroom ceiling too…I’m sure Sugarwings will appreciate having “her” bathroom re-done. 🙂
I am soooo looking forward to that fridge! It has TWO drawers in the bottom, get for space saving.
Oh Karla it is glorious! I am swooning over those ceiling tiles. Its s great that you had enough to do Sugarwings’s bathroom too.
I’m loving your new kitchen! Can hardly wait to see it finished.
Looking better every day! Drooling over your fridge!! Can’t wait to see it all done, but I’m like one of the earlier comments, enjoying seeing the progress.
Sandy
Luv, luv, luv it all. Thanks for sharing it with us.
I am in love with your kitchen……my stove has the very same rust mark……Love the tiles on the ceiling.
Laraine
Karla,
I love the tin ceiling and how lucky you had enough for Sugarwings bathroom 🙂
I am so excited to see it after you get it fluffed up (the fun part)
Enjoy
Suzann ~xoxo~
So many updates! You really are making progress.
It really is hard when it pretty much looks done but still has a lot left to do, isn’t it? Yet when all those details are done being able to look around proudly at the result.
Yay for mutts! ;-> Can you tell I am one? All those colors in your floor look good, though I’m sorry that as a side-effect all the little paint marks showed up too, giving you one more detail to take care of before your remodeling is done.
Good luck with repainting your stove. Hope it too turns out like you imagined it. The fridge looks niiiiiice. Will you be covering it with magnets for and/or artwork of the grandkids?
The guest – excuse me, Sugarwing’s – bathroom looks ornate with the ceiling tins. I think it’ll help tie the house together too. Either way you decide on painting or not painting them will still be “matched mismatched”, since the patterns are different and the look is definitely Karla. ;->
Oh, and thank you for the example of putting family first. It really is too true that those little sprites don’t stay little long!
Love those ceiling tiles and the fact that you got a WHITE refrigerator. I am one of the few who does not want stainless steel appliances. I find them a bit lab-like. Give me good old fashioned white…even though it seems to be a special order now!!
LOVE the way the floor came out! I live in an old house,too, and dreamed for years of having the pecan hardwood floors re-done and then realized I kind of like the worn-in look. I think your floor has just that perfect vintage look. Bravo!
I love the floor color you chose your gonna love the dark floor. And you will super love that new fridge! When I got mine I took pictures of it and sent it to people, I just wanted to share my joy! Your kitchen looks fantastic.
WOW!
There is something special about a new fridge! They are few and far between.
Sent from my iPad
Love love the floor. And those ceiling tiles are awesome.
Your new kitchen is beautiful and coming along quite quickly…says I who is not living in the midst of the remodel. I did that a couple of years ago so I do know! Your floors are gorgeous. A new refer is always such a treat and this one looks amazing. Happy completeing…
It really is rolling along quickly. This has been one of the least painless remodels Ive ever done!
Sent from my iPad
Gosh Karla, it’s amazing! Your kitchen looks huge, I have to go back and look at my BS pics to remember exactly what it looked like. Love those floors, ceiling tiles & what a score on the curtains!
Can’t wait to see it finished.
Lisa
Ill post before and after pics next. If I ever get it done. Its taking me longer to decorate than it did to remodel! Nothing is fitting, it all looks too busy when put back into this large open space. I need to rethink and do a big time edit.
Sent from my iPad
Oh my….it’s all beautiful…every single thing you’ve done…it’s just beautiful.
Cool. Looks great. Love the space in your kitchen that you provided.
I would never have thought to use the model paint. Genius idea. You better put a lock on those curtain panels they are gorgeous. Twelve dollars! Amazing.